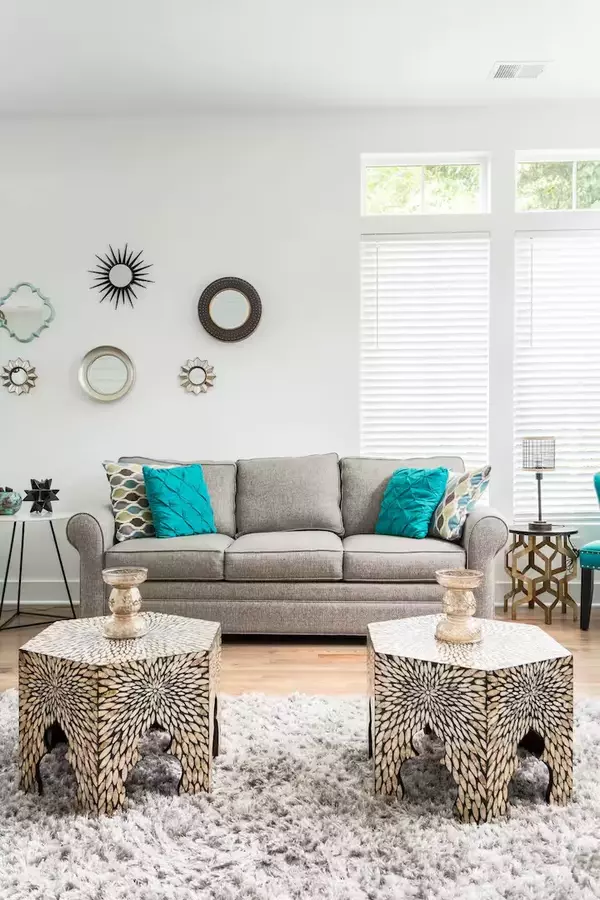104 Lucile St #4 Nashville, TN 37207
UPDATED:
12/26/2024 10:42 PM
Key Details
Property Type Single Family Home
Sub Type Single Family Residence
Listing Status Active
Purchase Type For Rent
Square Footage 2,062 sqft
Subdivision Lucile Street Townhomes
MLS Listing ID 2769092
Bedrooms 3
Full Baths 3
Half Baths 1
HOA Y/N No
Year Built 2019
Property Description
Location
State TN
County Davidson County
Rooms
Main Level Bedrooms 1
Interior
Interior Features Air Filter, Built-in Features, Ceiling Fan(s), Extra Closets, Furnished, High Ceilings, Open Floorplan, Walk-In Closet(s), High Speed Internet
Heating Central
Cooling Central Air
Flooring Finished Wood, Tile
Fireplace N
Appliance Dishwasher, Disposal, Dryer, Grill, Microwave, Refrigerator
Exterior
Exterior Feature Garage Door Opener, Gas Grill
Garage Spaces 2.0
Utilities Available Water Available
View Y/N true
View City
Roof Type Other
Private Pool false
Building
Story 3
Sewer Public Sewer
Water Public
Structure Type Brick,Wood Siding
New Construction false
Schools
Elementary Schools Shwab Elementary
Middle Schools Jere Baxter Middle
High Schools Maplewood Comp High School





