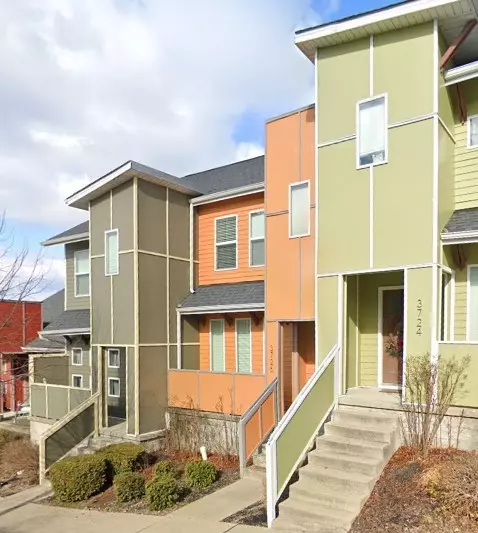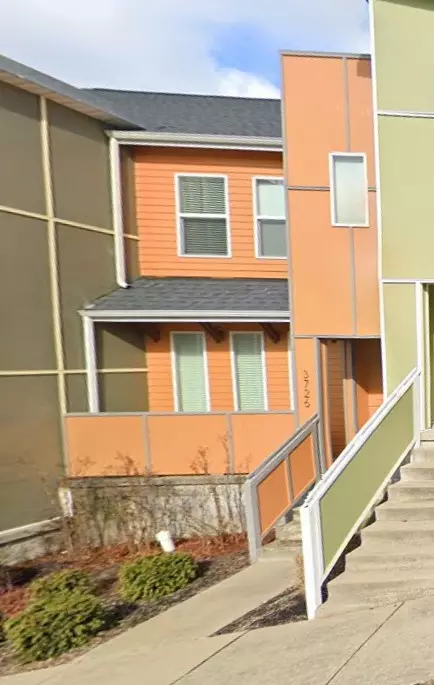See all 11 photos
Listed by Keith W. Smith • Legacy Real Estate Group
$1,795
2 BD
3 BA
1,426 SqFt
New
3726 Lausanne Dr Nashville, TN 37211
REQUEST A TOUR If you would like to see this home without being there in person, select the "Virtual Tour" option and your advisor will contact you to discuss available opportunities.
In-PersonVirtual Tour
UPDATED:
01/07/2025 06:45 PM
Key Details
Property Type Townhouse
Sub Type Townhouse
Listing Status Active
Purchase Type For Rent
Square Footage 1,426 sqft
Subdivision Rosemonte Townhomes
MLS Listing ID 2769163
Bedrooms 2
Full Baths 2
Half Baths 1
HOA Y/N Yes
Year Built 2013
Property Description
2 Bedroom With Sought After Loft on Third Floor. MORE PICTURES COMING SOON! Great To Use as Another Bedroom, TV Room or Office Space. Great Location Between I-24 and I-65 near Lenox Village. Easy Access to Sprouts, Kroger, Wal Mart, Restaurants and other Shopping. Brand New LVP Flooring Downstairs. Brand New Carpet Upstairs. Freshly Painted. Property has Laundry Hook Ups. Refrigerator, Dishwasher, Range and Microwave Included. 2 Bedroom With Sought After Loft on Third Floor. MORE PICTURES COMING SOON! Great To Use as Another Bedroom, TV Room or Office Space. Great Location Between I-24 and I-65 near Lenox Village. Easy Access to Sprouts, Kroger, Wal Mart, Restaurants and other Shopping. Brand New LVP Flooring Downstairs. Brand New Carpet Upstairs. Freshly Painted. Property has Laundry Hook Ups. Refrigerator, Dishwasher, Range and Microwave Included. Tenant Should Verify Square Footage. Application Fees are $55.00 and are Non-Refundable. Anyone over the age of 18 must apply. Monthly Administration Fee: $35.00. Please note all pets must be pre-approved and have a $300.00 non-refundable fee with a monthly pet rent.
Location
State TN
County Davidson County
Interior
Heating Central
Cooling Central Air
Fireplace N
Exterior
View Y/N false
Private Pool false
Building
Story 2
New Construction false
Schools
Elementary Schools May Werthan Shayne Elementary School
Middle Schools William Henry Oliver Middle
High Schools John Overton Comp High School

© 2025 Listings courtesy of RealTrac as distributed by MLS GRID. All Rights Reserved.
MORTGAGE CALCULATOR
Mortgage values are calculated by Lofty and are for illustration purposes only, accuracy is not guaranteed.




