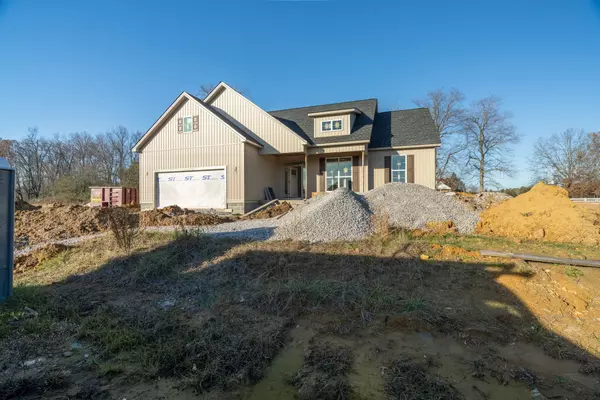109 Reece Rd Baxter, TN 38544
UPDATED:
01/07/2025 10:15 PM
Key Details
Property Type Single Family Home
Sub Type Single Family Residence
Listing Status Active
Purchase Type For Sale
Square Footage 1,809 sqft
Price per Sqft $204
Subdivision Copperhill Farms Ph I
MLS Listing ID 2769198
Bedrooms 3
Full Baths 2
HOA Y/N No
Year Built 2024
Annual Tax Amount $234
Lot Size 10,454 Sqft
Acres 0.24
Lot Dimensions 72 X 147.49
Property Description
Location
State TN
County Putnam County
Rooms
Main Level Bedrooms 3
Interior
Interior Features Ceiling Fan(s), Primary Bedroom Main Floor
Heating Central, Electric
Cooling Ceiling Fan(s), Central Air, Electric
Flooring Other, Vinyl
Fireplace N
Appliance Dishwasher, Refrigerator
Exterior
Garage Spaces 2.0
Utilities Available Electricity Available, Water Available
View Y/N false
Roof Type Shingle
Private Pool false
Building
Lot Description Rolling Slope
Story 1
Sewer Septic Tank
Water Public
Structure Type Frame,Vinyl Siding
New Construction false
Schools
Elementary Schools Baxter Primary
Middle Schools Upperman Middle School
High Schools Upperman High School
Others
Senior Community false





