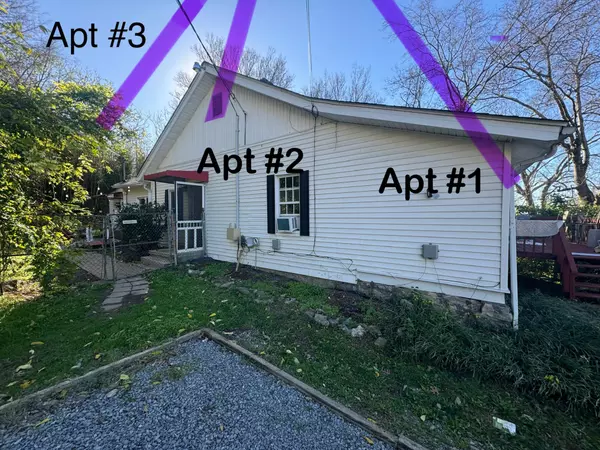See all 14 photos
Listed by Juli Schumann • Sound City Realty
$1,200
1 BD
1 BA
576 SqFt
Active
4001 Dakota Ave #2 Nashville, TN 37209
REQUEST A TOUR If you would like to see this home without being there in person, select the "Virtual Tour" option and your agent will contact you to discuss available opportunities.
In-PersonVirtual Tour
UPDATED:
01/07/2025 03:27 PM
Key Details
Property Type Multi-Family
Sub Type Triplex
Listing Status Active
Purchase Type For Rent
Square Footage 576 sqft
Subdivision Valley View
MLS Listing ID 2769800
Bedrooms 1
Full Baths 1
HOA Y/N No
Year Built 1930
Property Description
1 bed/1 bath unit all utilities included in a triplex home in Sylvan Park! Nashville 37209 Walking score of 71! Just a 5 minute drive to McCabe Golf Course, Richland Greenway and all the shops at the corner of Murphy Road and 46th in Sylvan Park. Minutes from L&L Market. This is a unique little place...just under 600 sq ft and has one bedroom and one pretty large full bath. Available NOW!! Electric, water/sewer and lawn care included!!! Hard surface flooring throughout, two closets inside rental plus a linen closet in bathroom. Bathroom has a tub/shower combo. Galley kitchen includes basic refrigerator and stove/oven. Off-street parking (shared parking pad) with room for 2 cars parked end to end, additional parking on street. 13+month lease. Unit does NOT have laundry on-site. Shared fenced in backyard with back rental unit #3. Pets ok with pet fee and pet rent (breed restrictions on dogs). This home was built prior to 1978 and requires a Lead Based Paint disclosure. Please ask about LBP Disclosure and "Lead in your home" pamphlet.
Location
State TN
County Davidson County
Rooms
Main Level Bedrooms 1
Interior
Heating Electric, Other
Cooling Electric, Wall/Window Unit(s)
Fireplace N
Appliance Oven, Refrigerator
Exterior
Utilities Available Electricity Available, Water Available
View Y/N false
Private Pool false
Building
Story 1
Sewer Public Sewer
Water Public
New Construction false
Schools
Elementary Schools Sylvan Park Paideia Design Center
Middle Schools West End Middle School
High Schools Hillsboro Comp High School

© 2025 Listings courtesy of RealTrac as distributed by MLS GRID. All Rights Reserved.
MORTGAGE CALCULATOR
Mortgage values are calculated by Lofty and are for illustration purposes only, accuracy is not guaranteed.




