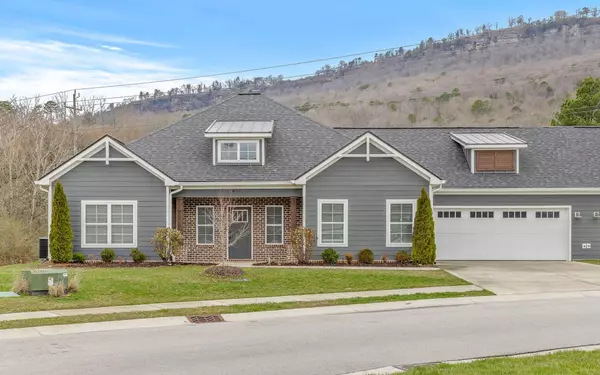875 Wellstone Drive Chattanooga, TN 37405
UPDATED:
12/23/2024 03:56 PM
Key Details
Property Type Single Family Home
Listing Status Active
Purchase Type For Rent
Square Footage 1,890 sqft
Subdivision The Oxford
MLS Listing ID 2769877
Bedrooms 2
Full Baths 2
Half Baths 1
HOA Y/N No
Year Built 2019
Property Description
Location
State TN
County Hamilton County
Rooms
Main Level Bedrooms 2
Interior
Interior Features Primary Bedroom Main Floor, High Speed Internet
Heating Central, Electric
Cooling Central Air
Flooring Carpet, Finished Wood, Tile
Fireplaces Number 1
Fireplace Y
Appliance Refrigerator, Disposal, Dishwasher, Oven
Exterior
Exterior Feature Garage Door Opener
Garage Spaces 2.0
Utilities Available Electricity Available, Water Available
View Y/N false
Roof Type Other
Private Pool false
Building
Story 1
Sewer Public Sewer
Water Public
Structure Type Fiber Cement,Stone
New Construction false
Schools
Elementary Schools Red Bank Elementary School
Middle Schools Red Bank Middle School
High Schools Red Bank High School





