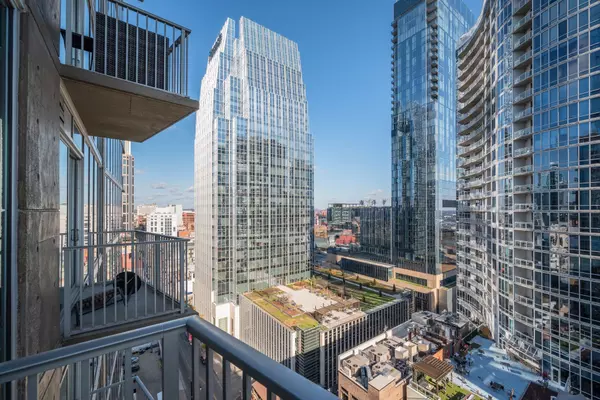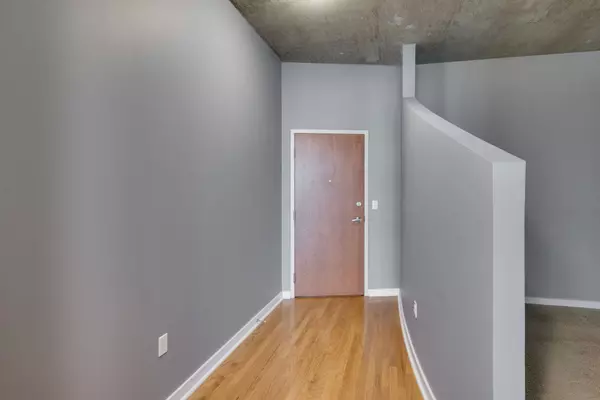See all 33 photos
Listed by Heather Poiry • Blue Sky Realty Partners
$2,300
1 BD
1 BA
720 SqFt
Active
301 Demonbreun St #1607 Nashville, TN 37201
REQUEST A TOUR If you would like to see this home without being there in person, select the "Virtual Tour" option and your agent will contact you to discuss available opportunities.
In-PersonVirtual Tour
UPDATED:
01/02/2025 02:02 AM
Key Details
Property Type Condo
Sub Type Condominium
Listing Status Active
Purchase Type For Rent
Square Footage 720 sqft
Subdivision Encore
MLS Listing ID 2769953
Bedrooms 1
Full Baths 1
HOA Y/N No
Year Built 2008
Property Description
Ask about our NEW YEAR SPECIAL!! This stunning 16th-floor rental offers a spacious one-bedroom layout with a generous walk-in closet, perfect for all your storage needs. Enjoy your very own private balcony, providing breathtaking views of the vibrant city skyline. This unit comes with an assigned parking spot in a secure garage, ensuring peace of mind. Benefit from free high-speed internet and indulge in this pet-friendly community. Experience luxury with 24-hour concierge service, along with incredible amenities including a fitness center, business center, and a beautiful pool located on the seventh-floor deck with an iconic view of the Batman building. Situated just 2 minutes from Broadway, this prime location is within walking distance to Titans Stadium, Bridgestone Arena, and a plethora of restaurants, bars, and entertainment options. Plus, you're only 15 minutes away from BNA! This move-in-ready gem combines comfort, convenience, and style, making it the ideal urban retreat. Don't miss out on the chance to call this downtown oasis your new home!
Location
State TN
County Davidson County
Rooms
Main Level Bedrooms 1
Interior
Interior Features Air Filter, Ceiling Fan(s), Walk-In Closet(s), High Speed Internet
Heating Central
Cooling Central Air
Flooring Finished Wood
Fireplace N
Appliance Dishwasher, Dryer, Microwave, Oven, Refrigerator, Washer
Exterior
Exterior Feature Balcony
Garage Spaces 1.0
View Y/N true
View City
Private Pool false
Building
Story 1
New Construction false
Schools
Elementary Schools Eakin Elementary
Middle Schools West End Middle School
High Schools Hillsboro Comp High School

© 2025 Listings courtesy of RealTrac as distributed by MLS GRID. All Rights Reserved.
MORTGAGE CALCULATOR
Mortgage values are calculated by Lofty and are for illustration purposes only, accuracy is not guaranteed.




