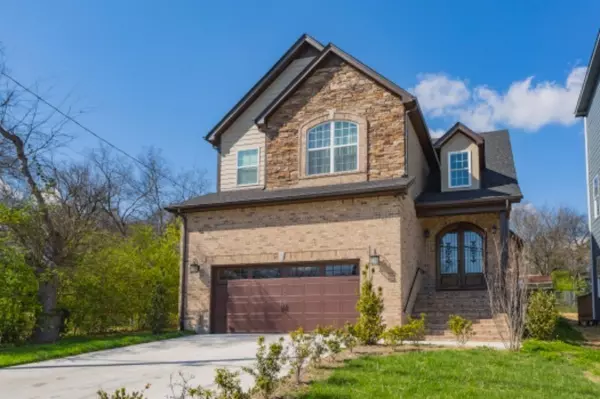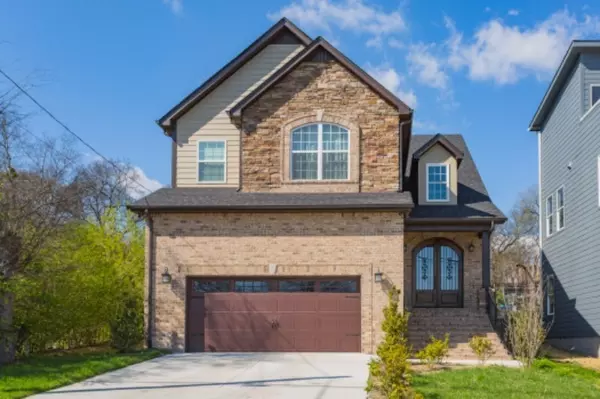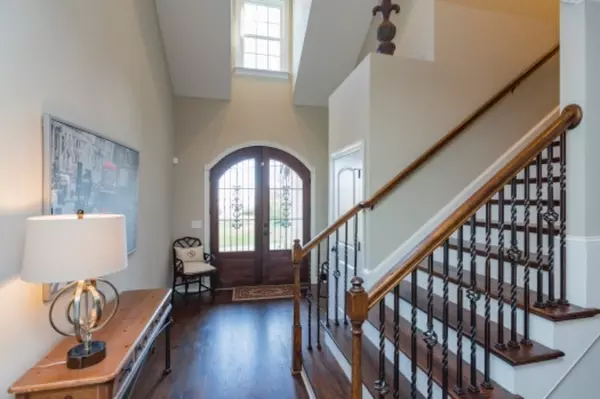See all 47 photos
Listed by Jeff Siddiqi • Parks Compass
$5,495
4 BD
3 BA
3,109 SqFt
Active
1210 Avondale Cir Nashville, TN 37207
REQUEST A TOUR If you would like to see this home without being there in person, select the "Virtual Tour" option and your agent will contact you to discuss available opportunities.
In-PersonVirtual Tour
UPDATED:
12/23/2024 07:20 PM
Key Details
Property Type Single Family Home
Sub Type Single Family Residence
Listing Status Active
Purchase Type For Rent
Square Footage 3,109 sqft
Subdivision Scruggs Avondale
MLS Listing ID 2770269
Bedrooms 4
Full Baths 2
Half Baths 1
HOA Y/N No
Year Built 2016
Property Description
Introducing a unique, exquisite property just 7 minutes from downtown, this fully furnished home is a masterpiece of modern living. Boasting 4 bedrooms and 2.5 baths, the spacious interior includes a massive bonus room, creating ample room for versatility and entertainment. The home features a remarkable open concept, with a chef's kitchen seamlessly connecting to the living room and dining area, providing a perfect setting for gatherings and relaxation. A two-car garage adds convenience, and the property's standout feature is its expansive backyard, offering a haven of outdoor space rarely found in suburban living. This residence offers the best of both worlds—suburban tranquility with the convenience of being just minutes away from downtown Nashville. Additionally, quick access to both Interstate 65 and 24 in any direction adds to the property's desirability. Don't miss the opportunity to ren this one-of-a-kind home that perfectly balances modern luxury with suburban comfort.
Location
State TN
County Davidson County
Interior
Fireplaces Number 1
Fireplace Y
Exterior
Garage Spaces 2.0
View Y/N false
Private Pool false
Building
New Construction false
Schools
Elementary Schools Alex Green Elementary
Middle Schools Brick Church Middle School
High Schools Whites Creek High

© 2025 Listings courtesy of RealTrac as distributed by MLS GRID. All Rights Reserved.
MORTGAGE CALCULATOR
Mortgage values are calculated by Lofty and are for illustration purposes only, accuracy is not guaranteed.




