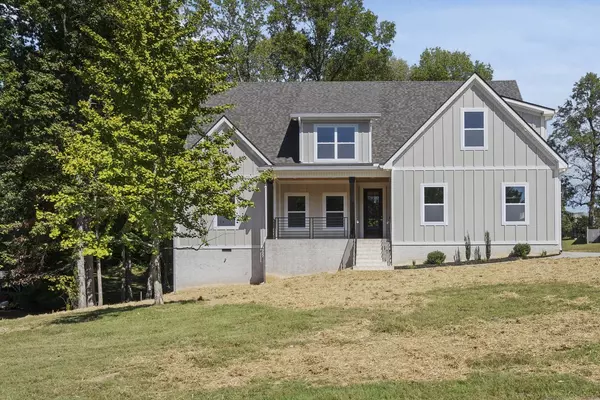4855 Tuckaway Ct Clarksville, TN 37043
UPDATED:
12/19/2024 06:03 PM
Key Details
Property Type Single Family Home
Sub Type Single Family Residence
Listing Status Active
Purchase Type For Sale
Square Footage 2,462 sqft
Price per Sqft $223
Subdivision Eastland Green
MLS Listing ID 2770305
Bedrooms 3
Full Baths 3
Half Baths 1
HOA Y/N No
Year Built 2024
Annual Tax Amount $448
Lot Size 0.570 Acres
Acres 0.57
Property Description
Location
State TN
County Montgomery County
Rooms
Main Level Bedrooms 2
Interior
Interior Features Ceiling Fan(s), Entry Foyer, Extra Closets, High Ceilings, In-Law Floorplan, Open Floorplan, Pantry, Storage, Walk-In Closet(s), Primary Bedroom Main Floor
Heating Electric, Heat Pump
Cooling Central Air, Electric
Flooring Carpet, Laminate, Tile
Fireplaces Number 1
Fireplace Y
Appliance Dishwasher, Disposal, Microwave, Stainless Steel Appliance(s)
Exterior
Exterior Feature Garage Door Opener
Garage Spaces 2.0
Utilities Available Electricity Available, Water Available
View Y/N false
Roof Type Shingle
Private Pool false
Building
Lot Description Cul-De-Sac, Wooded
Story 2
Sewer Septic Tank
Water Private
Structure Type Hardboard Siding,Brick
New Construction true
Schools
Elementary Schools Carmel Elementary
Middle Schools Rossview Middle
High Schools Rossview High
Others
Senior Community false





