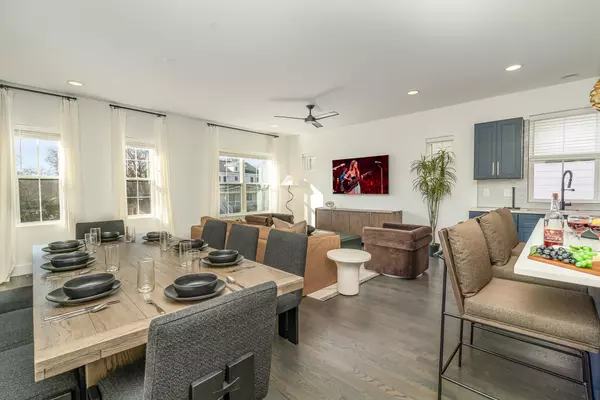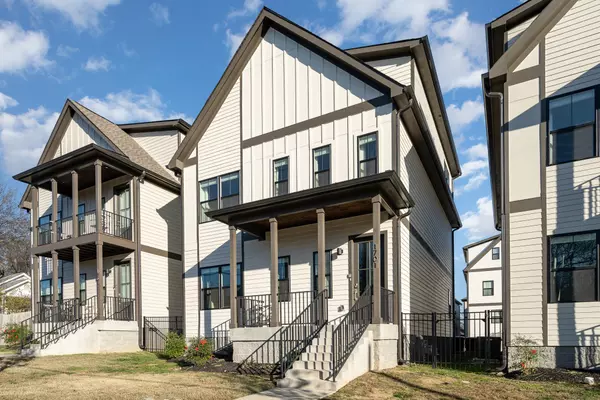See all 45 photos
Listed by Alexis McNellie • Alpha Residential
$7,333
4 BD
3 BA
2,385 SqFt
Active
1701 Lischey Ave Nashville, TN 37207
REQUEST A TOUR If you would like to see this home without being there in person, select the "Virtual Tour" option and your agent will contact you to discuss available opportunities.
In-PersonVirtual Tour
UPDATED:
12/19/2024 11:29 PM
Key Details
Property Type Condo
Sub Type Condominium
Listing Status Active
Purchase Type For Rent
Square Footage 2,385 sqft
Subdivision Joywood
MLS Listing ID 2770543
Bedrooms 4
Full Baths 3
HOA Y/N No
Year Built 1939
Property Description
Escape to Sunspire, a contemporary haven in East Nashville. This stylish home blends comfort with modern design, offering a peaceful retreat close to Music City's excitement. With spacious living areas, a private deck, and easy access to top attractions, Sunspire is the perfect spot to relax or start your next adventure. Whether you're here to unwind, explore, or dive into Nashville's culture, Sunspire promises a memorable stay. Sunspire is ideally located in vibrant East Nashville, offering easy access to Nashville's top attractions. Nearby highlights include local wineries, Germantown, and a variety of museums. Whether you're enjoying live music, history, or family-friendly activities, the area has something for everyone. The open-concept living area at Sunspire features soft, neutral tones, creating a bright and airy atmosphere. The plush sectional and sleek ceiling fan ensure ultimate comfort, while a mounted flat-screen TV adds a touch of entertainment. The kitchen, equipped with modern stainless steel appliances, is perfect for preparing meals and enjoying time with family and friends. Sunspire's 4 bedrooms and 3 bathrooms offer a restful retreat after a day of exploration. The primary bedroom on the third floor includes a king-sized bed and an en-suite bathroom. The second bedroom, also on the third floor, features 2 full beds. The third bedroom, located on the second floor, offers a king-sized bed and has easy access to the second bathroom, which is in the hallway next to the room. The fourth bedroom, located on the first floor, provides a queen bed and an en-suite bathroom. Each room is designed for comfort, with closets and linens provided. Enjoy the convenience of an attached 2-car garage, offering easy and secure parking during your stay. 1st Bedroom (3rd Floor): 1 King Bed, Smart TV, Large Walk-in Closet, En-suite Bathroom 2nd Bedroom (3rd Floor): 2 Full Beds, Closet Space 3rd Bedroom (2nd Floor): 1 King Bed, Closet Space 4th Bedroom : Queen
Location
State TN
County Davidson County
Rooms
Main Level Bedrooms 4
Interior
Fireplace N
Exterior
Garage Spaces 2.0
View Y/N false
Private Pool false
Building
New Construction false
Schools
Elementary Schools Tom Joy Elementary
Middle Schools Jere Baxter Middle
High Schools Maplewood Comp High School

© 2025 Listings courtesy of RealTrac as distributed by MLS GRID. All Rights Reserved.
MORTGAGE CALCULATOR
Mortgage values are calculated by Lofty and are for illustration purposes only, accuracy is not guaranteed.




