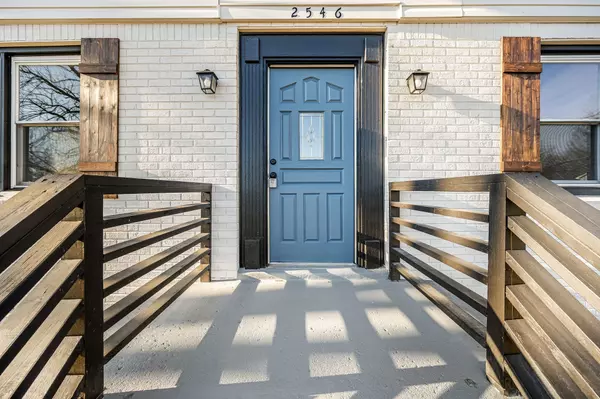2546 Bethwood Dr Nashville, TN 37207
UPDATED:
01/05/2025 08:17 PM
Key Details
Property Type Single Family Home
Sub Type Single Family Residence
Listing Status Active Under Contract
Purchase Type For Sale
Square Footage 1,584 sqft
Price per Sqft $246
Subdivision Shepardwood
MLS Listing ID 2770745
Bedrooms 4
Full Baths 1
Half Baths 1
HOA Y/N No
Year Built 1973
Annual Tax Amount $1,756
Lot Size 7,840 Sqft
Acres 0.18
Lot Dimensions 70 X 156
Property Description
Location
State TN
County Davidson County
Interior
Heating Central, Electric
Cooling Central Air, Electric
Flooring Carpet, Vinyl
Fireplace N
Exterior
Utilities Available Electricity Available, Water Available
View Y/N false
Private Pool false
Building
Story 2
Sewer Public Sewer
Water Public
Structure Type Brick,Vinyl Siding
New Construction false
Schools
Elementary Schools Tom Joy Elementary
Middle Schools Jere Baxter Middle
High Schools Maplewood Comp High School
Others
Senior Community false





