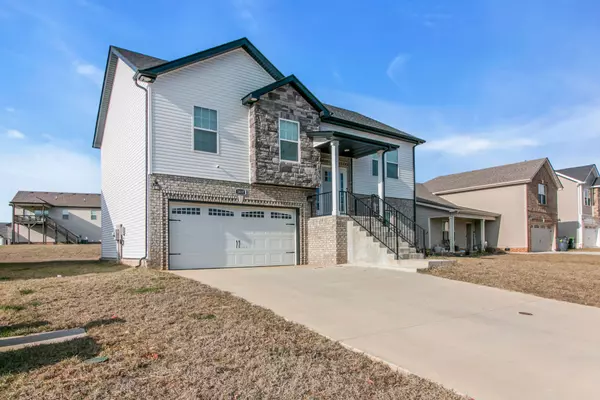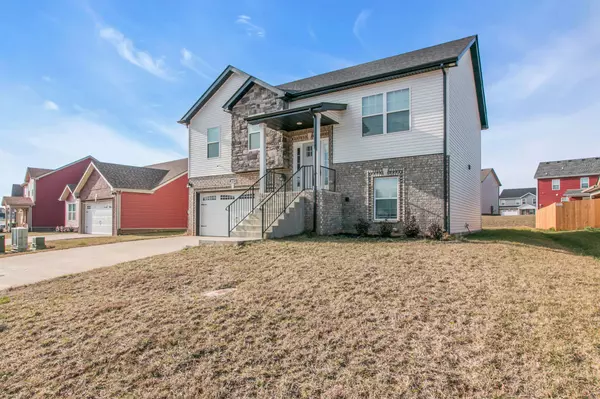1037 Whitney Dr Clarksville, TN 37042
UPDATED:
12/19/2024 09:54 PM
Key Details
Property Type Single Family Home
Sub Type Single Family Residence
Listing Status Active
Purchase Type For Rent
Square Footage 1,612 sqft
Subdivision Cedar Springs
MLS Listing ID 2770842
Bedrooms 4
Full Baths 3
HOA Y/N Yes
Year Built 2022
Property Description
Location
State TN
County Montgomery County
Rooms
Main Level Bedrooms 3
Interior
Heating Central, Electric
Cooling Central Air, Electric
Flooring Carpet, Laminate
Fireplace N
Appliance Dishwasher, Microwave, Oven, Refrigerator, Stainless Steel Appliance(s)
Exterior
Garage Spaces 2.0
Utilities Available Electricity Available, Water Available
View Y/N false
Roof Type Shingle
Private Pool false
Building
Story 2
Sewer Public Sewer
Water Public
Structure Type Brick,Vinyl Siding
New Construction false
Schools
Elementary Schools Pisgah Elementary
Middle Schools Northeast Middle
High Schools Northeast High School





