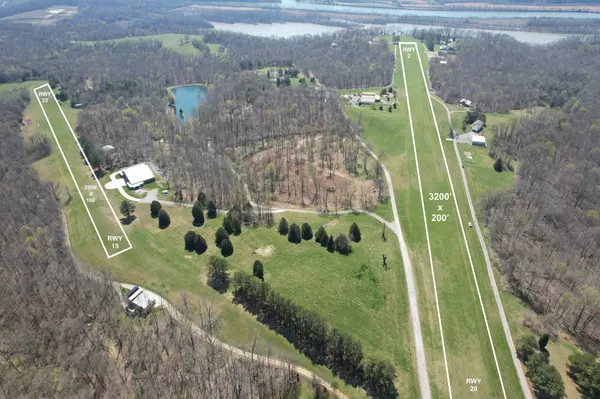418 Lazy Eight Dr Chapmansboro, TN 37035
UPDATED:
01/22/2025 12:00 AM
Key Details
Property Type Single Family Home
Sub Type Single Family Residence
Listing Status Active
Purchase Type For Sale
Square Footage 2,798 sqft
Price per Sqft $310
Subdivision Whifferdill
MLS Listing ID 2771157
Bedrooms 3
Full Baths 2
Half Baths 1
HOA Fees $1,500/ann
HOA Y/N Yes
Year Built 2006
Annual Tax Amount $3,500
Lot Size 5.240 Acres
Acres 5.24
Property Description
Location
State TN
County Cheatham County
Rooms
Main Level Bedrooms 1
Interior
Interior Features Ceiling Fan(s), Dehumidifier, High Ceilings, Walk-In Closet(s), Primary Bedroom Main Floor, High Speed Internet, Kitchen Island
Heating Central, Propane
Cooling Ceiling Fan(s), Central Air, Wall/Window Unit(s)
Flooring Carpet, Tile
Fireplaces Number 1
Fireplace Y
Appliance Dishwasher, Refrigerator, Stainless Steel Appliance(s)
Exterior
Exterior Feature Balcony, Storage
Garage Spaces 2.0
Utilities Available Water Available
View Y/N true
View Lake, Water
Roof Type Shingle
Private Pool false
Building
Lot Description Cleared, Private, Sloped, Views, Wooded
Story 2
Sewer Septic Tank
Water Public
Structure Type Brick
New Construction false
Schools
Elementary Schools West Cheatham Elementary
Middle Schools Cheatham Middle School
High Schools Cheatham Co Central
Others
HOA Fee Include Maintenance Grounds
Senior Community false





