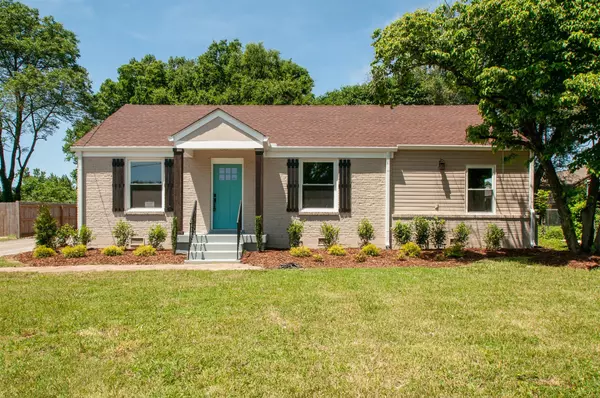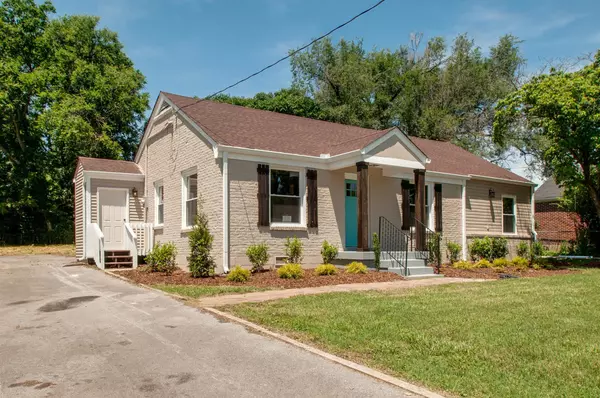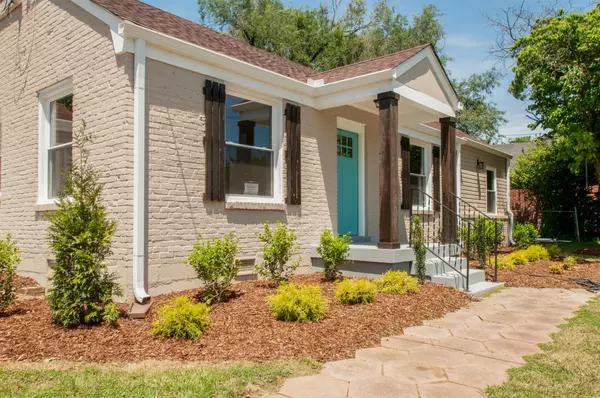See all 18 photos
Listed by Juli Schumann • Sound City Realty
$3,300
3 BD
2 BA
1,215 SqFt
Active
2411 Milton Dr Nashville, TN 37216
REQUEST A TOUR If you would like to see this home without being there in person, select the "Virtual Tour" option and your agent will contact you to discuss available opportunities.
In-PersonVirtual Tour
UPDATED:
12/26/2024 02:22 PM
Key Details
Property Type Single Family Home
Sub Type Single Family Residence
Listing Status Active
Purchase Type For Rent
Square Footage 1,215 sqft
Subdivision Highland View
MLS Listing ID 2771495
Bedrooms 3
Full Baths 2
HOA Y/N No
Year Built 1950
Property Description
Cozy up in the most desirable part of Inglewood/East Nashville. This East Nashville cottage has 3 BR and 2 fully renovated baths. Charming original hardwoods throughout except there is new carpet in the primary bedroom suite. All walls have fresh white paint. Kitchen is boasting new cabinets and beautiful granite countertops as well as all the modern appliances. Separate laundry mud room with washer and dryer. Plenty of parking off street in the private driveway. The home has a level large backyard that includes a shed for extra storage and the back yard is 3/4 fenced (not fenced across the driveway). All lawn and landscaping are included. Tenant pays electric, water and gas (for heat and water heater). Minutes from Inglewood favorites like Village Pub, Ladybird Taco, Mitchell's Deli and Dose Coffee. Pets welcome! Cats and Dogs (up to 60lbs and up to two pets) We are looking for someone to sign at least a 13-month lease - available for occupancy 1/15 and showings require 24 hours notice to show. Application fee is $70 and security deposit = one month's rent. This home was built prior to 1978 and requires a lead-based paint disclosure. Professionally managed, online maintenance and rent payment options.
Location
State TN
County Davidson County
Rooms
Main Level Bedrooms 3
Interior
Heating Central, Natural Gas
Cooling Central Air, Electric
Fireplace N
Appliance Dishwasher, Microwave, Oven, Refrigerator, Washer
Exterior
Utilities Available Electricity Available, Water Available
View Y/N false
Private Pool false
Building
Story 1
Sewer Public Sewer
Water Public
New Construction false
Schools
Elementary Schools Dan Mills Elementary
Middle Schools Isaac Litton Middle
High Schools Stratford Stem Magnet School Upper Campus

© 2025 Listings courtesy of RealTrac as distributed by MLS GRID. All Rights Reserved.
MORTGAGE CALCULATOR
Mortgage values are calculated by Lofty and are for illustration purposes only, accuracy is not guaranteed.




