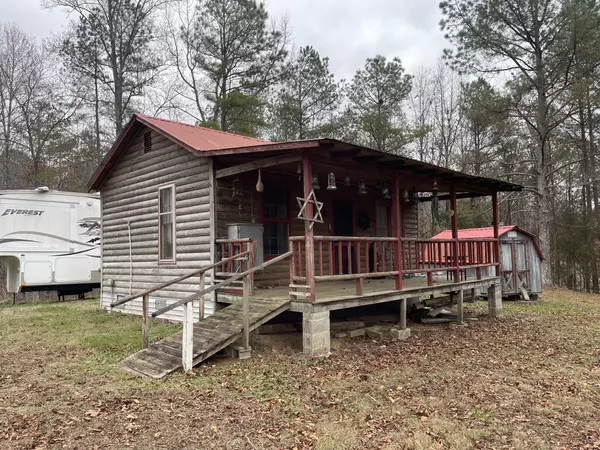See all 44 photos
Listed by Tyler Webb • Southern Tennessee Realty
$365,000
Est. payment /mo
3 BD
2 BA
2,216 SqFt
Active
2788 Alf Harris Rd Prospect, TN 38477
REQUEST A TOUR If you would like to see this home without being there in person, select the "Virtual Tour" option and your advisor will contact you to discuss available opportunities.
In-PersonVirtual Tour
UPDATED:
12/23/2024 06:33 PM
Key Details
Property Type Single Family Home
Sub Type Single Family Residence
Listing Status Active
Purchase Type For Sale
Square Footage 2,216 sqft
Price per Sqft $164
MLS Listing ID 2771512
Bedrooms 3
Full Baths 2
HOA Y/N No
Year Built 1995
Annual Tax Amount $1,161
Lot Size 10.000 Acres
Acres 10.0
Property Description
10 acre mini farm with 3 Bedroom 2 Bath Country Home and 1 Bedroom 1 Bath Cabin. Welcome to 2788 Alf Harris, this charming mini-farm offers the perfect blend of comfort, privacy, and country living. The main residence is a well-built 3-bedroom, 2-bath home featuring spacious living areas, large country kitchen, and a cozy atmosphere. Enjoy cozy evenings by the wood stove or step outside to take in the scenic views from the wraparound porch. Adjacent to the home is a quaint 1-bedroom, 1-bath cabin, ideal for guests, a rental opportunity, or a peaceful retreat. The cabin has its own living space, kitchenette, and a cozy atmosphere, making it the perfect addition to this property. The land is fully usable and provides ample space for outdoor activities, gardening, or farming. With open fields and mature trees it's a nature lover's dream. Whether you're looking to raise animals, start a small garden, or just enjoy the tranquility of rural living, this property offers endless possibilities. If you're seeking a country retreat, a hobby farm, or simply a quiet place to call home, this property at 2788 Alf Harris Rd is a must-see. It's a rare opportunity to own a piece of Tennessee's beautiful countryside.
Location
State TN
County Giles County
Rooms
Main Level Bedrooms 1
Interior
Heating Central
Cooling Electric
Flooring Concrete, Laminate
Fireplace N
Exterior
Utilities Available Electricity Available, Water Available
View Y/N false
Private Pool false
Building
Story 2
Sewer Septic Tank
Water Public
Structure Type Vinyl Siding
New Construction false
Schools
Elementary Schools Elkton Elementary
Middle Schools Bridgeforth Middle School
High Schools Giles Co High School
Others
Senior Community false

© 2025 Listings courtesy of RealTrac as distributed by MLS GRID. All Rights Reserved.
MORTGAGE CALCULATOR
Mortgage values are calculated by Lofty and are for illustration purposes only, accuracy is not guaranteed.




