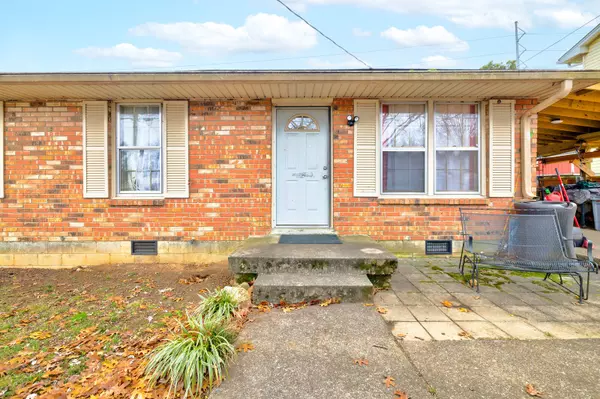530 Savely Dr Hendersonville, TN 37075
UPDATED:
01/07/2025 09:24 PM
Key Details
Property Type Single Family Home
Sub Type Single Family Residence
Listing Status Active
Purchase Type For Sale
Square Footage 1,591 sqft
Price per Sqft $235
Subdivision Oakvale Sec 3B
MLS Listing ID 2771576
Bedrooms 4
Full Baths 2
HOA Y/N No
Year Built 1969
Annual Tax Amount $1,552
Lot Size 7,405 Sqft
Acres 0.17
Lot Dimensions 60 X 125
Property Description
Location
State TN
County Sumner County
Rooms
Main Level Bedrooms 4
Interior
Interior Features Ceiling Fan(s), In-Law Floorplan, Redecorated, High Speed Internet
Heating Central, Electric
Cooling Central Air, Electric
Flooring Carpet, Finished Wood, Tile, Vinyl
Fireplace N
Appliance Disposal, Microwave, Refrigerator
Exterior
Utilities Available Electricity Available, Water Available, Cable Connected
View Y/N false
Roof Type Shingle
Private Pool false
Building
Lot Description Level
Story 1
Sewer Public Sewer
Water Public
Structure Type Brick,Vinyl Siding
New Construction false
Schools
Elementary Schools George A Whitten Elementary
Middle Schools Knox Doss Middle School At Drakes Creek
High Schools Beech Sr High School
Others
Senior Community false





