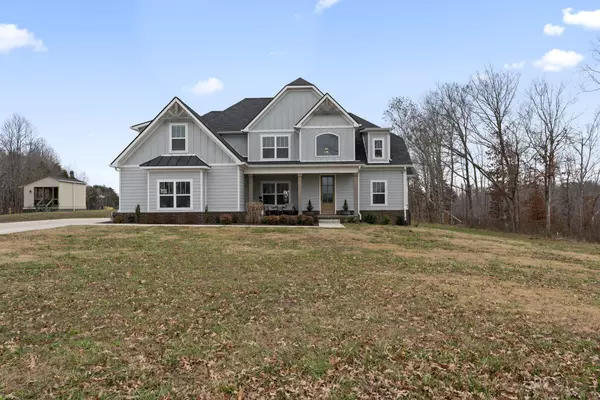1136 Carney Winters Rd Ashland City, TN 37015
UPDATED:
12/26/2024 06:02 AM
Key Details
Property Type Single Family Home
Sub Type Single Family Residence
Listing Status Active
Purchase Type For Sale
Square Footage 2,850 sqft
Price per Sqft $287
MLS Listing ID 2771646
Bedrooms 4
Full Baths 3
Half Baths 1
HOA Y/N No
Year Built 2021
Annual Tax Amount $2,617
Lot Size 5.050 Acres
Acres 5.05
Lot Dimensions 5 Acres
Property Description
Location
State TN
County Cheatham County
Rooms
Main Level Bedrooms 2
Interior
Heating Central, Electric
Cooling Central Air, Electric
Flooring Carpet, Other, Tile
Fireplaces Number 1
Fireplace Y
Appliance Dishwasher, Disposal, ENERGY STAR Qualified Appliances
Exterior
Exterior Feature Garage Door Opener
Garage Spaces 2.0
Utilities Available Electricity Available, Water Available
View Y/N false
Roof Type Shingle
Private Pool false
Building
Story 2
Sewer Septic Tank
Water Public
Structure Type Hardboard Siding,Brick
New Construction false
Schools
Elementary Schools East Cheatham Elementary
Middle Schools Cheatham Middle School
High Schools Cheatham Co Central
Others
Senior Community false





