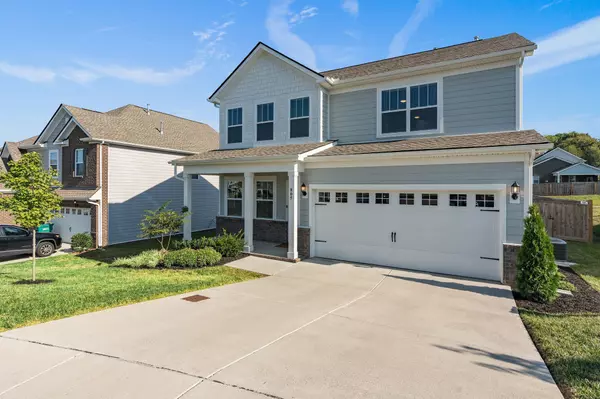805 Jenaben Ct Spring Hill, TN 37174
UPDATED:
01/04/2025 06:12 PM
Key Details
Property Type Single Family Home
Sub Type Single Family Residence
Listing Status Active
Purchase Type For Sale
Square Footage 2,000 sqft
Price per Sqft $247
Subdivision Harvest Point Phase 10B
MLS Listing ID 2773170
Bedrooms 4
Full Baths 2
Half Baths 1
HOA Fees $65/mo
HOA Y/N Yes
Year Built 2022
Annual Tax Amount $2,434
Lot Size 10,454 Sqft
Acres 0.24
Lot Dimensions 52.23 X 171.19 IRR
Property Description
Location
State TN
County Maury County
Interior
Interior Features Ceiling Fan(s), Entry Foyer, Open Floorplan, Pantry, Walk-In Closet(s), Kitchen Island
Heating Central, Natural Gas
Cooling Central Air, Electric
Flooring Carpet, Other, Tile
Fireplaces Number 1
Fireplace Y
Appliance Dishwasher, Disposal, Microwave, Refrigerator
Exterior
Garage Spaces 2.0
Utilities Available Electricity Available, Water Available
View Y/N false
Private Pool false
Building
Lot Description Cul-De-Sac
Story 2
Sewer Public Sewer
Water Public
Structure Type Fiber Cement
New Construction false
Schools
Elementary Schools Spring Hill Elementary
Middle Schools Spring Hill Middle School
High Schools Spring Hill High School
Others
HOA Fee Include Recreation Facilities
Senior Community false





