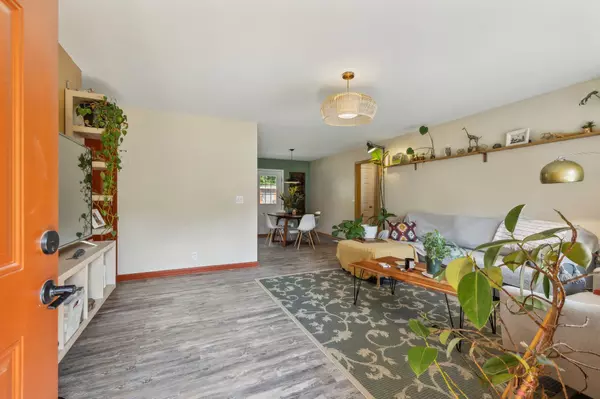1214 Mahogany Trl Murfreesboro, TN 37130
UPDATED:
01/08/2025 02:05 AM
Key Details
Property Type Single Family Home
Sub Type Single Family Residence
Listing Status Active Under Contract
Purchase Type For Sale
Square Footage 1,460 sqft
Price per Sqft $245
Subdivision Woods Edge Sec 2
MLS Listing ID 2773528
Bedrooms 4
Full Baths 3
HOA Y/N No
Year Built 1993
Annual Tax Amount $1,747
Lot Size 0.270 Acres
Acres 0.27
Lot Dimensions 95 X 127
Property Description
Location
State TN
County Rutherford County
Rooms
Main Level Bedrooms 4
Interior
Interior Features In-Law Floorplan, Open Floorplan, Redecorated, Wet Bar, Primary Bedroom Main Floor
Heating Central
Cooling Central Air
Flooring Laminate, Tile
Fireplace N
Appliance Dishwasher, Microwave, Refrigerator, Stainless Steel Appliance(s)
Exterior
Exterior Feature Storage
Utilities Available Water Available
View Y/N false
Private Pool false
Building
Lot Description Level
Story 1
Sewer Public Sewer
Water Public
Structure Type Vinyl Siding
New Construction false
Schools
Elementary Schools Reeves-Rogers Elementary
Middle Schools Oakland Middle School
High Schools Oakland High School
Others
Senior Community false





