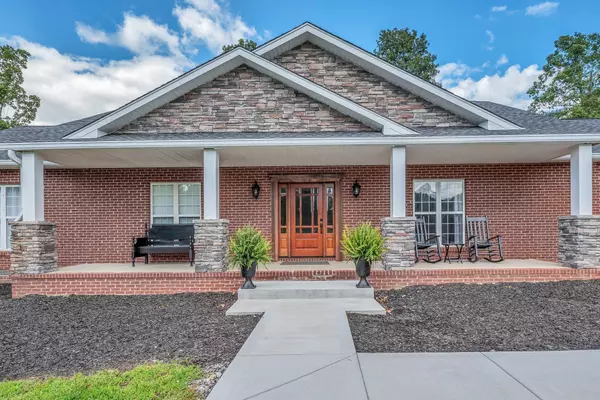621 Blue Heron Dr New Johnsonville, TN 37134
UPDATED:
01/02/2025 06:32 PM
Key Details
Property Type Single Family Home
Sub Type Single Family Residence
Listing Status Active
Purchase Type For Sale
Square Footage 2,912 sqft
Price per Sqft $211
Subdivision Blue Heron Cove Sub
MLS Listing ID 2773582
Bedrooms 4
Full Baths 3
HOA Y/N No
Year Built 2001
Annual Tax Amount $2,214
Lot Size 3.820 Acres
Acres 3.82
Property Description
Location
State TN
County Humphreys County
Rooms
Main Level Bedrooms 4
Interior
Interior Features Primary Bedroom Main Floor
Heating Central, Natural Gas
Cooling Central Air, Electric
Flooring Laminate, Marble
Fireplace N
Appliance Dishwasher, Disposal, Freezer, Ice Maker, Microwave, Refrigerator
Exterior
Garage Spaces 2.0
Utilities Available Electricity Available, Water Available, Cable Connected
View Y/N false
Roof Type Asphalt
Private Pool false
Building
Lot Description Hilly
Story 1
Sewer Septic Tank
Water Public
Structure Type Brick
New Construction false
Schools
Elementary Schools Lakeview Elementary
Middle Schools Waverly Jr High School
High Schools Waverly Central High School
Others
Senior Community false





