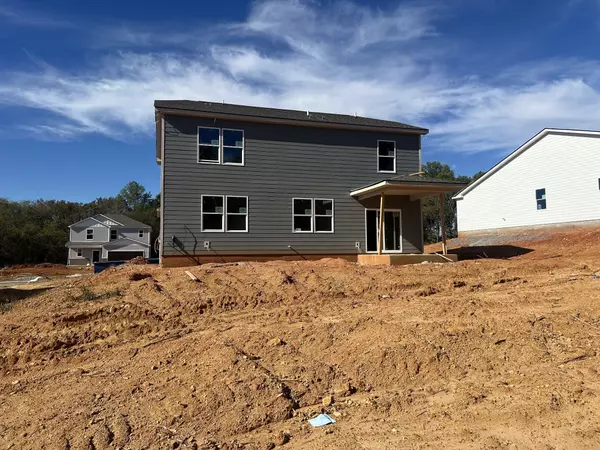130 Stephanie Ct Ashland City, TN 37015
UPDATED:
01/03/2025 06:40 PM
Key Details
Property Type Single Family Home
Sub Type Single Family Residence
Listing Status Active
Purchase Type For Sale
Square Footage 2,570 sqft
Price per Sqft $165
Subdivision Morgan'S Place
MLS Listing ID 2773859
Bedrooms 5
Full Baths 3
HOA Fees $58/mo
HOA Y/N Yes
Year Built 2025
Lot Size 0.465 Acres
Acres 0.465
Property Description
Location
State TN
County Cheatham County
Rooms
Main Level Bedrooms 2
Interior
Heating Electric
Cooling Electric
Flooring Carpet, Tile, Vinyl
Fireplaces Number 1
Fireplace Y
Appliance Dishwasher, Disposal, Microwave
Exterior
Garage Spaces 2.0
Utilities Available Electricity Available, Water Available
View Y/N false
Roof Type Shingle
Private Pool false
Building
Story 2
Sewer STEP System
Water Public
Structure Type Hardboard Siding,Brick
New Construction true
Schools
Elementary Schools Pleasant View Elementary
Middle Schools Sycamore Middle School
High Schools Sycamore High School
Others
HOA Fee Include Trash
Senior Community false





