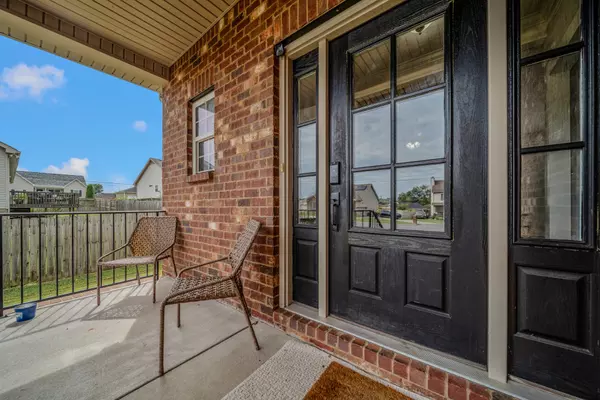1008 Glenda Dr Murfreesboro, TN 37128
UPDATED:
01/03/2025 06:43 PM
Key Details
Property Type Single Family Home
Sub Type Single Family Residence
Listing Status Active
Purchase Type For Sale
Square Footage 1,756 sqft
Price per Sqft $256
Subdivision Waldron Farms Sec 5 Ph 1
MLS Listing ID 2774066
Bedrooms 3
Full Baths 2
Half Baths 1
HOA Y/N No
Year Built 2012
Annual Tax Amount $1,399
Lot Size 10,890 Sqft
Acres 0.25
Lot Dimensions 56.33 X 157.98 IRR
Property Description
Location
State TN
County Rutherford County
Interior
Interior Features Ceiling Fan(s), Open Floorplan, Pantry, Walk-In Closet(s)
Heating Central
Cooling Central Air
Flooring Carpet, Finished Wood, Vinyl
Fireplaces Number 1
Fireplace Y
Exterior
Exterior Feature Garage Door Opener
Garage Spaces 2.0
Utilities Available Water Available
View Y/N false
Private Pool false
Building
Lot Description Level
Story 2
Sewer Public Sewer
Water Public
Structure Type Brick,Vinyl Siding
New Construction false
Schools
Elementary Schools Christiana Elementary
Middle Schools Christiana Middle School
High Schools Riverdale High School
Others
Senior Community false





