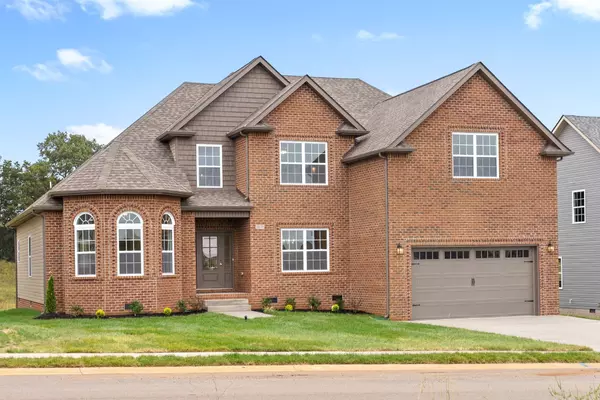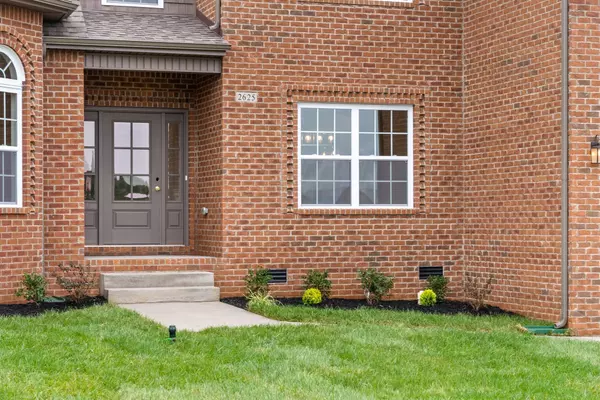1182 Gardenia Ln Clarksville, TN 37043
UPDATED:
01/05/2025 03:22 PM
Key Details
Property Type Single Family Home
Sub Type Single Family Residence
Listing Status Active
Purchase Type For Sale
Square Footage 2,980 sqft
Price per Sqft $187
Subdivision Farmington
MLS Listing ID 2774166
Bedrooms 4
Full Baths 3
Half Baths 1
HOA Fees $40/mo
HOA Y/N Yes
Year Built 2025
Annual Tax Amount $2,940
Lot Size 10,890 Sqft
Acres 0.25
Property Description
Location
State TN
County Montgomery County
Rooms
Main Level Bedrooms 2
Interior
Interior Features Air Filter, Ceiling Fan(s), Extra Closets, High Ceilings, In-Law Floorplan, Open Floorplan, Pantry, Smart Appliance(s), Storage, Walk-In Closet(s), Primary Bedroom Main Floor, High Speed Internet
Heating Central
Cooling Central Air
Flooring Carpet, Vinyl
Fireplaces Number 1
Fireplace Y
Appliance Dishwasher, Disposal, Microwave
Exterior
Garage Spaces 2.0
Utilities Available Water Available
View Y/N false
Roof Type Asphalt
Private Pool false
Building
Story 2
Sewer Public Sewer
Water Public
Structure Type Brick,Vinyl Siding
New Construction false
Schools
Elementary Schools Kirkwood Elementary
Middle Schools Kirkwood Middle
High Schools Kirkwood High
Others
Senior Community false





