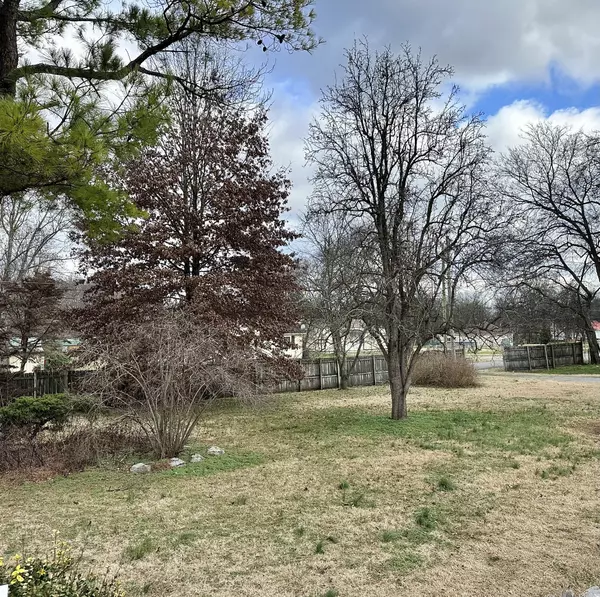214 E Sagefield Dr Smyrna, TN 37167
UPDATED:
01/04/2025 02:42 AM
Key Details
Property Type Single Family Home
Sub Type Single Family Residence
Listing Status Coming Soon
Purchase Type For Sale
Square Footage 1,008 sqft
Price per Sqft $381
Subdivision Sagefield Sec 4
MLS Listing ID 2774624
Bedrooms 3
Full Baths 1
HOA Y/N No
Year Built 1981
Annual Tax Amount $1,000
Lot Size 0.490 Acres
Acres 0.49
Lot Dimensions 75 X 223 IRR
Property Description
Location
State TN
County Rutherford County
Rooms
Main Level Bedrooms 3
Interior
Interior Features Ceiling Fan(s), Extra Closets, In-Law Floorplan
Heating Central
Cooling Central Air
Flooring Finished Wood
Fireplace N
Appliance Disposal, Dryer, Refrigerator, Washer
Exterior
Garage Spaces 2.0
Utilities Available Water Available
View Y/N false
Roof Type Asphalt
Private Pool false
Building
Lot Description Corner Lot, Level
Story 1
Sewer Septic Tank
Water Public
Structure Type Aluminum Siding
New Construction false
Schools
Elementary Schools Stewarts Creek Elementary School
Middle Schools Stewarts Creek Middle School
High Schools Stewarts Creek High School
Others
Senior Community false




