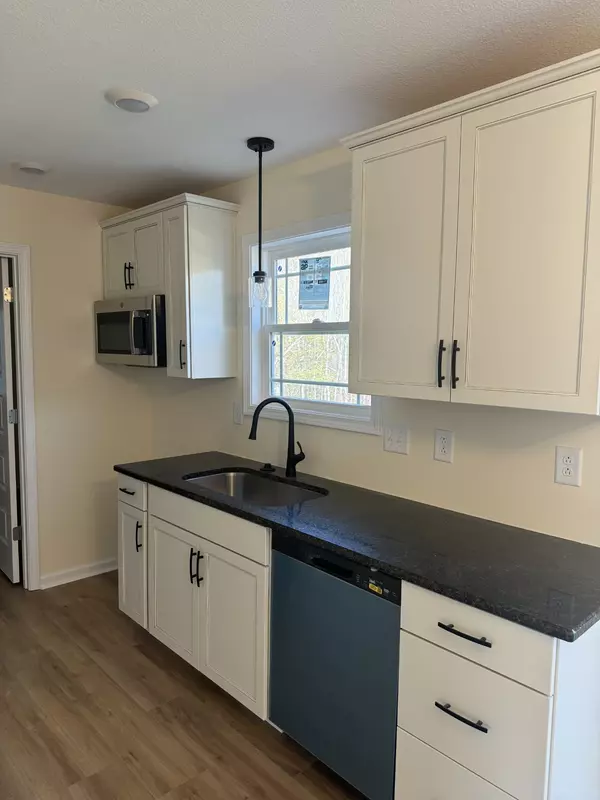410 Mattingly Dr Clarksville, TN 37042
UPDATED:
01/06/2025 09:12 PM
Key Details
Property Type Single Family Home
Sub Type Single Family Residence
Listing Status Active
Purchase Type For Sale
Square Footage 1,208 sqft
Price per Sqft $219
Subdivision Fletchers Bend
MLS Listing ID 2774916
Bedrooms 3
Full Baths 2
HOA Fees $30/mo
HOA Y/N Yes
Year Built 2024
Annual Tax Amount $2,000
Property Description
Location
State TN
County Montgomery County
Rooms
Main Level Bedrooms 3
Interior
Interior Features Primary Bedroom Main Floor
Heating Central, Electric
Cooling Central Air, Electric
Flooring Carpet, Laminate
Fireplace N
Appliance Dishwasher, Microwave
Exterior
Utilities Available Electricity Available, Water Available
View Y/N false
Roof Type Shingle
Private Pool false
Building
Story 1
Sewer Public Sewer
Water Public
Structure Type Vinyl Siding
New Construction true
Schools
Elementary Schools Minglewood Elementary
Middle Schools New Providence Middle
High Schools Northwest High School
Others
HOA Fee Include Maintenance Grounds,Insurance,Trash
Senior Community false





