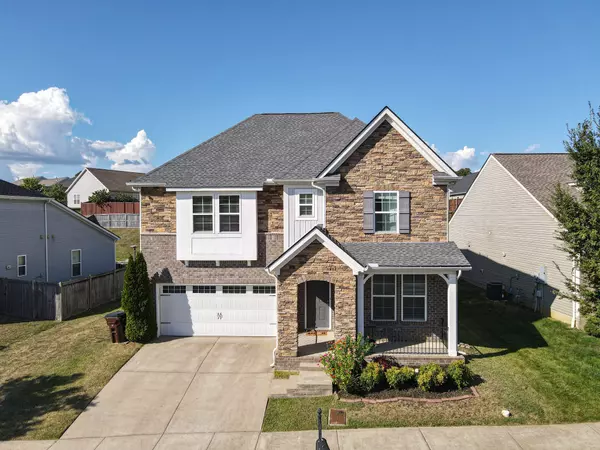2138 River Overlook Dr Hermitage, TN 37076
UPDATED:
01/05/2025 06:47 PM
Key Details
Property Type Single Family Home
Sub Type Single Family Residence
Listing Status Active
Purchase Type For Sale
Square Footage 2,553 sqft
Price per Sqft $215
Subdivision Villages Of Riverwood
MLS Listing ID 2774917
Bedrooms 5
Full Baths 3
HOA Fees $90/mo
HOA Y/N Yes
Year Built 2014
Annual Tax Amount $2,970
Lot Size 8,276 Sqft
Acres 0.19
Lot Dimensions 72 X 130
Property Description
Location
State TN
County Davidson County
Rooms
Main Level Bedrooms 1
Interior
Heating Natural Gas
Cooling Ceiling Fan(s), Central Air
Flooring Carpet, Laminate
Fireplace N
Exterior
Garage Spaces 2.0
Pool In Ground
Utilities Available Natural Gas Available, Water Available
View Y/N true
View City
Roof Type Shingle
Private Pool true
Building
Story 2
Sewer Public Sewer
Water Public
Structure Type Brick,Stone,Vinyl Siding
New Construction false
Schools
Elementary Schools Tulip Grove Elementary
Middle Schools Dupont Tyler Middle
High Schools Mcgavock Comp High School
Others
Senior Community false





