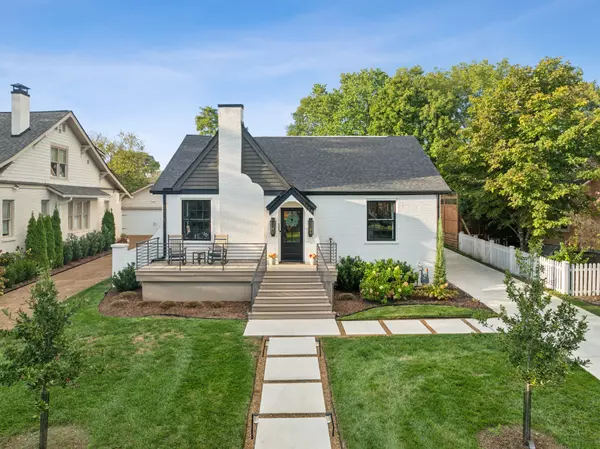3618 Meadowbrook Ave Nashville, TN 37205
UPDATED:
01/08/2025 12:51 AM
Key Details
Property Type Single Family Home
Sub Type Single Family Residence
Listing Status Active
Purchase Type For Rent
Square Footage 4,517 sqft
Subdivision Richland Realty Co
MLS Listing ID 2775029
Bedrooms 5
Full Baths 4
Half Baths 1
HOA Y/N No
Year Built 1920
Property Description
Location
State TN
County Davidson County
Rooms
Main Level Bedrooms 5
Interior
Interior Features Open Floorplan, Pantry, Storage, Walk-In Closet(s), Wet Bar, Primary Bedroom Main Floor
Fireplaces Number 2
Fireplace Y
Appliance Dishwasher, Disposal, Dryer, Freezer, Ice Maker, Oven, Refrigerator, Washer
Exterior
Exterior Feature Irrigation System
Garage Spaces 2.0
View Y/N false
Roof Type Asphalt
Private Pool false
Building
Story 2
New Construction false
Schools
Elementary Schools Sylvan Park Paideia Design Center
Middle Schools West End Middle School
High Schools Hillsboro Comp High School





