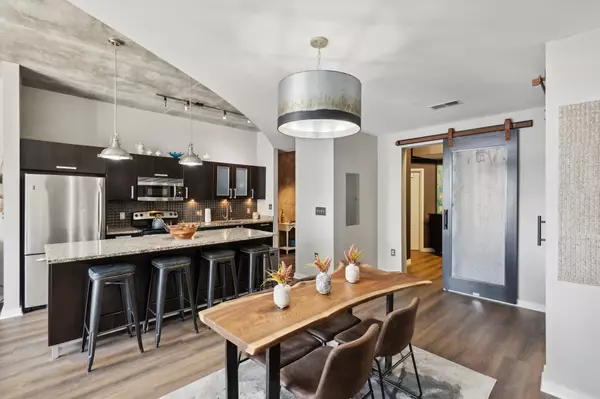600 12th Ave #S #1402 Nashville, TN 37203
UPDATED:
01/06/2025 04:53 PM
Key Details
Property Type Single Family Home
Sub Type High Rise
Listing Status Active
Purchase Type For Sale
Square Footage 947 sqft
Price per Sqft $658
Subdivision Icon In The Gulch
MLS Listing ID 2775189
Bedrooms 1
Full Baths 1
Half Baths 1
HOA Fees $521/mo
HOA Y/N Yes
Year Built 2008
Annual Tax Amount $3,630
Lot Size 871 Sqft
Acres 0.02
Property Description
Location
State TN
County Davidson County
Rooms
Main Level Bedrooms 1
Interior
Interior Features Kitchen Island
Heating Central
Cooling Central Air
Flooring Concrete
Fireplace N
Appliance Dishwasher, Dryer, Microwave, Refrigerator, Stainless Steel Appliance(s), Washer
Exterior
Garage Spaces 1.0
Pool In Ground
Utilities Available Water Available
View Y/N false
Private Pool true
Building
Story 1
Sewer Public Sewer
Water Public
Structure Type Brick
New Construction false
Schools
Elementary Schools Eakin Elementary
Middle Schools West End Middle School
High Schools Hillsboro Comp High School
Others
HOA Fee Include Maintenance Grounds,Recreation Facilities,Trash,Water
Senior Community false





