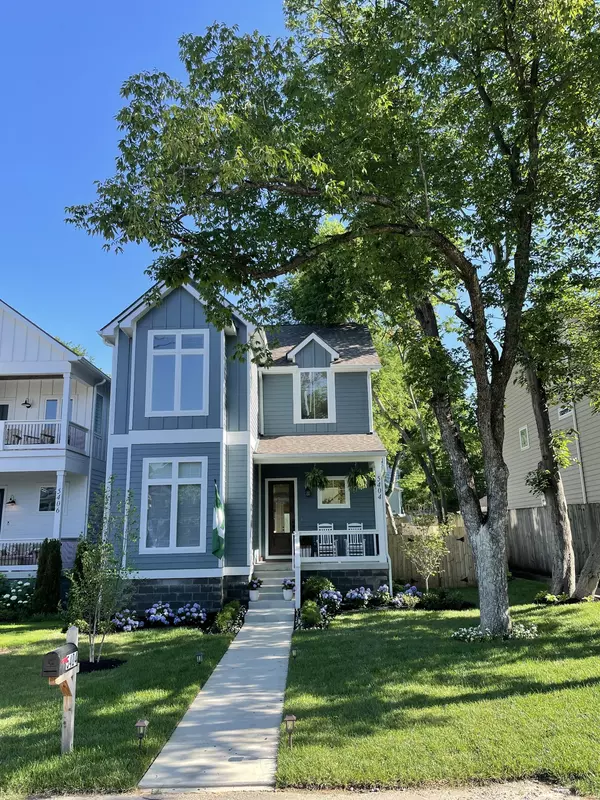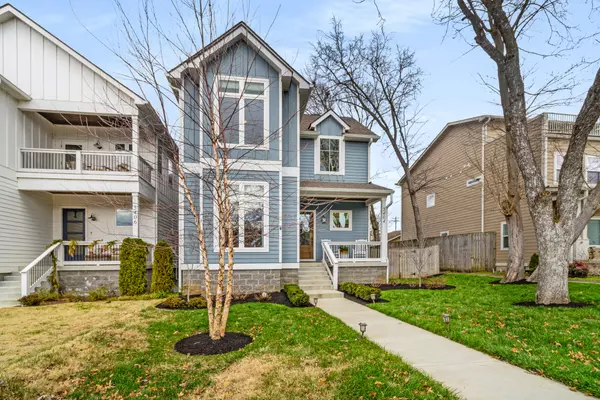5404 Louisiana Ave Nashville, TN 37209
UPDATED:
01/12/2025 02:43 PM
Key Details
Property Type Single Family Home
Sub Type Single Family Residence
Listing Status Active
Purchase Type For Sale
Square Footage 2,665 sqft
Price per Sqft $350
Subdivision 5406 Louisiana Avenue Homes
MLS Listing ID 2775219
Bedrooms 4
Full Baths 3
Half Baths 1
HOA Y/N No
Year Built 2021
Annual Tax Amount $4,880
Lot Size 1,306 Sqft
Acres 0.03
Lot Dimensions 5130 sq ft
Property Description
Location
State TN
County Davidson County
Rooms
Main Level Bedrooms 1
Interior
Interior Features Air Filter, Bookcases, Built-in Features, Ceiling Fan(s), Entry Foyer, Extra Closets, High Ceilings, Kitchen Island
Heating Central, Dual
Cooling Central Air, Dual, Electric
Flooring Finished Wood
Fireplaces Number 1
Fireplace Y
Appliance Dishwasher, Disposal, Microwave, Refrigerator, Stainless Steel Appliance(s)
Exterior
Exterior Feature Balcony, Garage Door Opener
Garage Spaces 2.0
Utilities Available Electricity Available, Water Available, Cable Connected
View Y/N false
Roof Type Asphalt
Private Pool false
Building
Lot Description Level
Story 2
Sewer Public Sewer
Water Public
Structure Type Frame,Hardboard Siding
New Construction false
Schools
Elementary Schools Cockrill Elementary
Middle Schools Moses Mckissack Middle
High Schools Pearl Cohn Magnet High School
Others
Senior Community false





