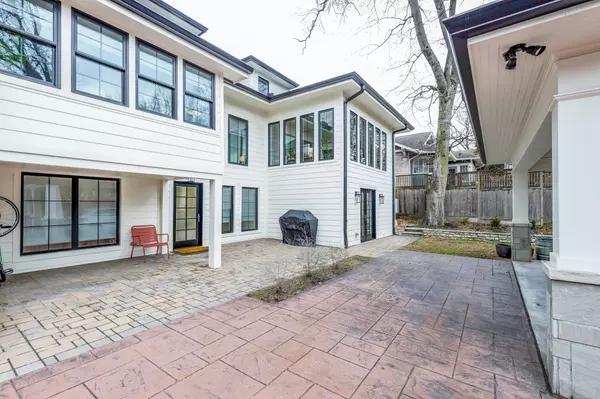303 Fairfax Ave #Unit B Nashville, TN 37212
UPDATED:
01/07/2025 06:06 PM
Key Details
Property Type Condo
Sub Type Other Condo
Listing Status Active
Purchase Type For Rent
Square Footage 1,600 sqft
Subdivision Bransford Realty West End Heights
MLS Listing ID 2775591
Bedrooms 3
Full Baths 2
HOA Y/N No
Year Built 1938
Property Description
Location
State TN
County Davidson County
Rooms
Main Level Bedrooms 3
Interior
Interior Features Ceiling Fan(s), Extra Closets, Storage, Walk-In Closet(s), Primary Bedroom Main Floor, High Speed Internet, Kitchen Island
Flooring Finished Wood, Tile
Fireplace N
Appliance Dishwasher, Dryer, Oven, Refrigerator, Washer
Exterior
Utilities Available Water Available
View Y/N false
Private Pool false
Building
Sewer Public Sewer
Water Public
Structure Type Hardboard Siding,Stone
New Construction false
Schools
Elementary Schools Eakin Elementary
Middle Schools West End Middle School
High Schools Hillsboro Comp High School





