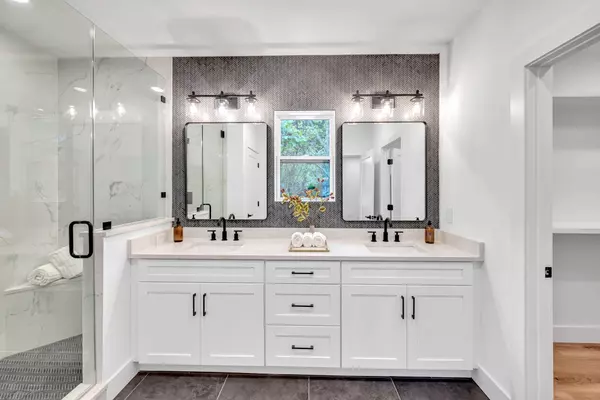4517 Graycroft Ave Nashville, TN 37216
UPDATED:
01/07/2025 06:50 PM
Key Details
Property Type Single Family Home
Sub Type Single Family Residence
Listing Status Coming Soon
Purchase Type For Sale
Square Footage 2,840 sqft
Price per Sqft $307
Subdivision Gra Mar Acres
MLS Listing ID 2775597
Bedrooms 5
Full Baths 3
Half Baths 1
HOA Y/N No
Year Built 1955
Annual Tax Amount $1,921
Lot Size 0.430 Acres
Acres 0.43
Lot Dimensions 100 X 160
Property Description
Location
State TN
County Davidson County
Rooms
Main Level Bedrooms 2
Interior
Interior Features Built-in Features, High Ceilings, Storage, Walk-In Closet(s), Primary Bedroom Main Floor
Heating Central
Cooling Central Air
Flooring Vinyl
Fireplace N
Exterior
Exterior Feature Storage
Utilities Available Water Available
View Y/N false
Roof Type Asphalt
Private Pool false
Building
Lot Description Corner Lot, Level
Story 2
Sewer Public Sewer
Water Public
Structure Type Hardboard Siding,Brick
New Construction true
Schools
Elementary Schools Hattie Cotton Elementary
Middle Schools Jere Baxter Middle
High Schools Maplewood Comp High School
Others
Senior Community false





