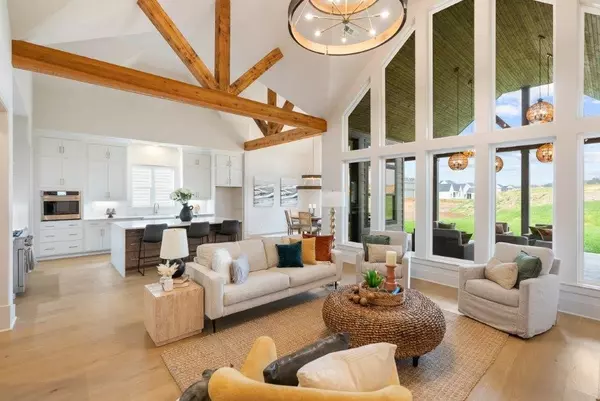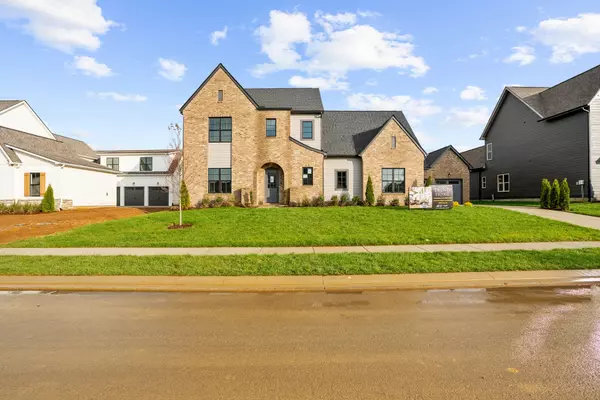7084 Lampkins Crossing Drive College Grove, TN 37046
UPDATED:
01/07/2025 04:06 PM
Key Details
Property Type Single Family Home
Sub Type Single Family Residence
Listing Status Active
Purchase Type For Sale
Square Footage 4,294 sqft
Price per Sqft $351
Subdivision Reeds Vale
MLS Listing ID 2775621
Bedrooms 5
Full Baths 4
HOA Fees $125/mo
HOA Y/N Yes
Year Built 2024
Annual Tax Amount $7,244
Lot Size 0.425 Acres
Acres 0.425
Property Description
Location
State TN
County Williamson County
Rooms
Main Level Bedrooms 2
Interior
Interior Features Ceiling Fan(s), Extra Closets, Pantry, Smart Appliance(s), Walk-In Closet(s), Primary Bedroom Main Floor
Heating Central, Heat Pump, Natural Gas
Cooling Central Air, Electric
Flooring Carpet, Tile, Vinyl
Fireplaces Number 1
Fireplace Y
Appliance Dishwasher, Microwave
Exterior
Exterior Feature Garage Door Opener
Garage Spaces 4.0
Utilities Available Electricity Available, Water Available
View Y/N false
Roof Type Asphalt
Private Pool false
Building
Story 2
Sewer STEP System
Water Public
Structure Type Brick,Hardboard Siding
New Construction true
Schools
Elementary Schools Arrington Elementary School
Middle Schools Fred J Page Middle School
High Schools Fred J Page High School
Others
HOA Fee Include Maintenance Grounds,Recreation Facilities
Senior Community false





