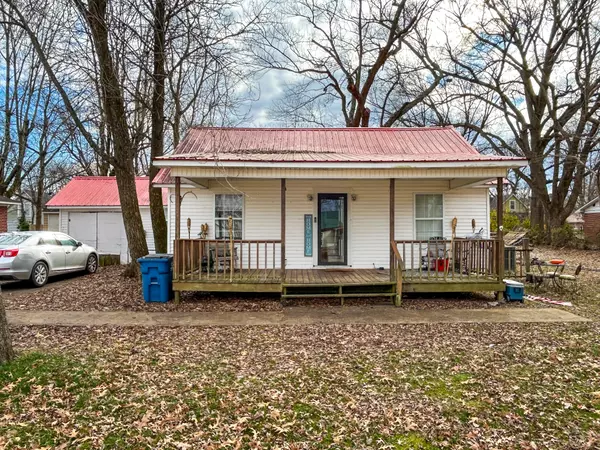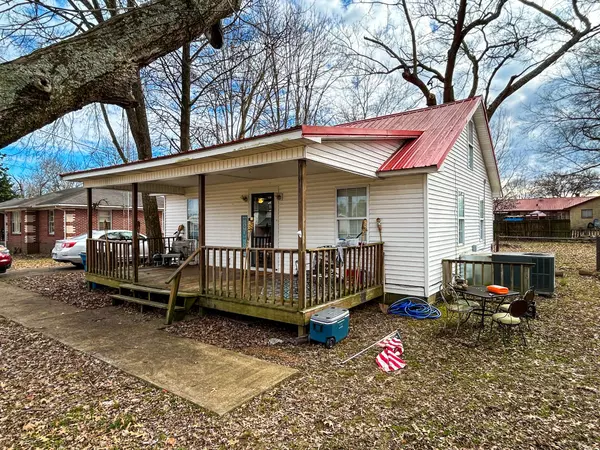219 W Chestnut St Puryear, TN 38251
UPDATED:
02/19/2025 01:56 PM
Key Details
Property Type Single Family Home
Sub Type Single Family Residence
Listing Status Active
Purchase Type For Sale
Square Footage 990 sqft
Price per Sqft $100
MLS Listing ID 2775970
Bedrooms 2
Full Baths 1
HOA Y/N No
Year Built 1941
Annual Tax Amount $273
Lot Size 0.270 Acres
Acres 0.27
Lot Dimensions 91 X125
Property Sub-Type Single Family Residence
Property Description
Location
State TN
County Henry County
Rooms
Main Level Bedrooms 2
Interior
Interior Features Primary Bedroom Main Floor, High Speed Internet
Heating Central, Natural Gas
Cooling Central Air, Wall/Window Unit(s)
Flooring Wood, Laminate, Vinyl
Fireplace N
Appliance Refrigerator, Electric Oven, Electric Range
Exterior
Utilities Available Water Available
View Y/N false
Roof Type Metal
Private Pool false
Building
Lot Description Level
Story 2
Sewer Public Sewer
Water Public
Structure Type Vinyl Siding
New Construction false
Schools
Elementary Schools Dorothy And Noble Harrelson School
Middle Schools Dorothy And Noble Harrelson School
High Schools Henry Co High School
Others
Senior Community false





