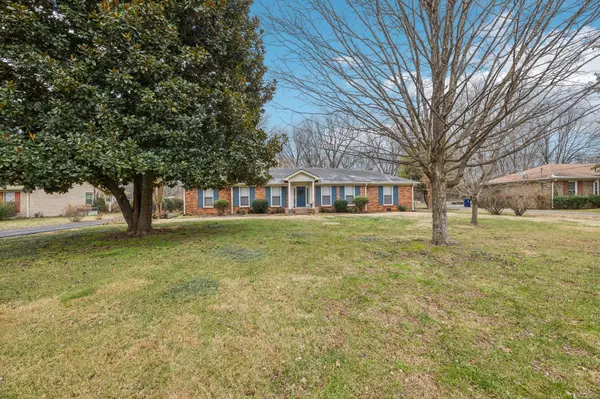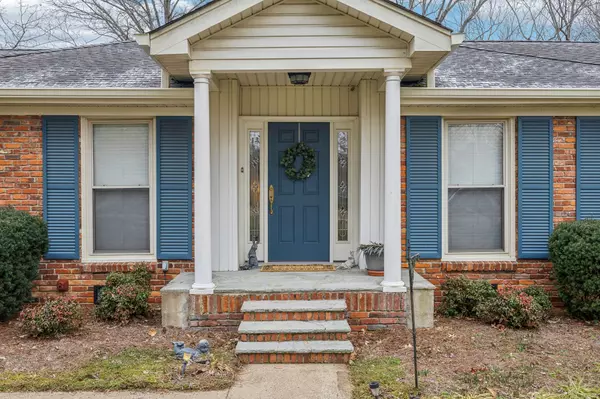1117 General McArthur Dr Brentwood, TN 37027
UPDATED:
01/09/2025 06:23 PM
Key Details
Property Type Single Family Home
Sub Type Single Family Residence
Listing Status Coming Soon
Purchase Type For Sale
Square Footage 2,400 sqft
Price per Sqft $410
Subdivision Concord Country Est Sec 1
MLS Listing ID 2776231
Bedrooms 4
Full Baths 3
HOA Y/N No
Year Built 1971
Annual Tax Amount $2,665
Lot Size 1.170 Acres
Acres 1.17
Property Description
Location
State TN
County Williamson County
Rooms
Main Level Bedrooms 4
Interior
Interior Features Ceiling Fan(s), Entry Foyer, Extra Closets, In-Law Floorplan, Walk-In Closet(s), Primary Bedroom Main Floor
Heating Central, Natural Gas
Cooling Central Air, Electric
Flooring Carpet, Finished Wood, Slate, Tile
Fireplaces Number 1
Fireplace Y
Appliance Dishwasher, Disposal, Refrigerator
Exterior
Exterior Feature Storage
Utilities Available Electricity Available, Water Available
View Y/N false
Roof Type Asphalt
Private Pool false
Building
Lot Description Level
Story 1
Sewer Public Sewer
Water Public
Structure Type Brick
New Construction false
Schools
Elementary Schools Lipscomb Elementary
Middle Schools Brentwood Middle School
High Schools Brentwood High School
Others
Senior Community false





