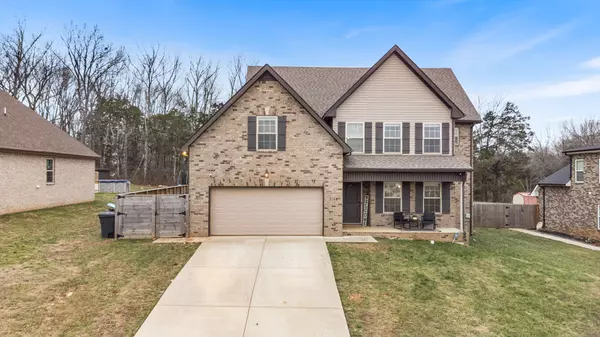3144 Dusenburg Dr Christiana, TN 37037
OPEN HOUSE
Sat Jan 25, 2:00pm - 4:00pm
Sun Jan 26, 2:00pm - 4:00pm
UPDATED:
01/22/2025 01:52 AM
Key Details
Property Type Single Family Home
Sub Type Single Family Residence
Listing Status Active
Purchase Type For Sale
Square Footage 2,112 sqft
Price per Sqft $220
Subdivision Buchanan Estates Sec 8 Ph 1
MLS Listing ID 2777208
Bedrooms 4
Full Baths 2
Half Baths 1
HOA Fees $17/mo
HOA Y/N Yes
Year Built 2022
Annual Tax Amount $1,776
Lot Size 0.340 Acres
Acres 0.34
Property Description
Location
State TN
County Rutherford County
Interior
Heating Central
Cooling Electric
Flooring Carpet, Laminate, Tile
Fireplace N
Appliance Dishwasher, Disposal, Microwave, Stainless Steel Appliance(s)
Exterior
Garage Spaces 2.0
Utilities Available Electricity Available, Water Available
View Y/N false
Roof Type Asphalt
Private Pool false
Building
Story 2
Sewer Public Sewer
Water Public
Structure Type Brick,Vinyl Siding
New Construction false
Schools
Elementary Schools Plainview Elementary School
Middle Schools Christiana Middle School
High Schools Riverdale High School
Others
Senior Community false





