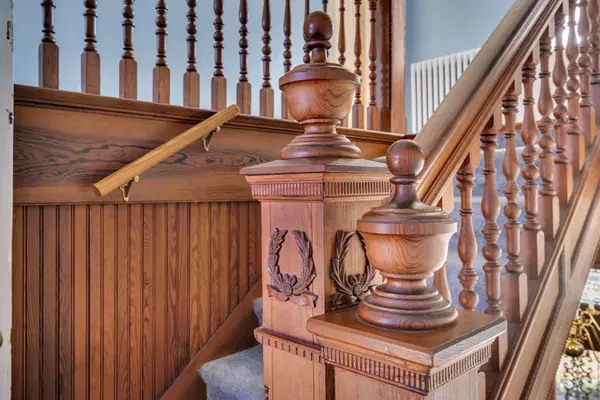207 Dunlap St Paris, TN 38242
UPDATED:
01/18/2025 11:25 PM
Key Details
Property Type Single Family Home
Sub Type Single Family Residence
Listing Status Active
Purchase Type For Sale
Square Footage 4,317 sqft
Price per Sqft $69
Subdivision Akins Porter Neighborhood
MLS Listing ID 2777453
Bedrooms 3
Full Baths 2
Half Baths 1
HOA Y/N No
Year Built 1851
Annual Tax Amount $1,525
Lot Size 0.410 Acres
Acres 0.41
Lot Dimensions 100X183
Property Description
Location
State TN
County Henry County
Rooms
Main Level Bedrooms 1
Interior
Interior Features Entry Foyer, High Ceilings, Pantry, Storage, Walk-In Closet(s)
Heating Central, Natural Gas
Cooling Central Air, Electric
Flooring Carpet, Finished Wood, Tile
Fireplaces Number 4
Fireplace Y
Exterior
Garage Spaces 2.0
Utilities Available Electricity Available, Water Available
View Y/N true
View City
Private Pool false
Building
Lot Description Corner Lot, Level
Story 2
Sewer Public Sewer
Water Public
Structure Type Brick,Wood Siding
New Construction false
Schools
Elementary Schools Paris Elementary
Middle Schools W O Inman Middle School
High Schools Henry Co High School
Others
Senior Community false





