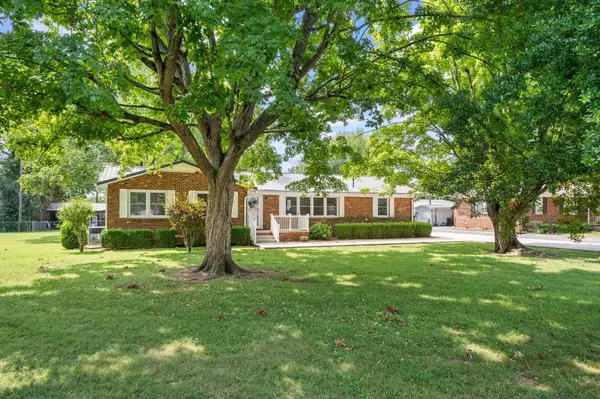120 Bel Aire Dr Winchester, TN 37398
UPDATED:
01/19/2025 12:52 AM
Key Details
Property Type Single Family Home
Sub Type Single Family Residence
Listing Status Active
Purchase Type For Sale
Square Footage 1,787 sqft
Price per Sqft $202
Subdivision Bel-Aire Heights
MLS Listing ID 2778150
Bedrooms 4
Full Baths 2
HOA Y/N No
Year Built 1965
Annual Tax Amount $1,042
Lot Size 0.480 Acres
Acres 0.48
Lot Dimensions 68.55X206.7 IRR
Property Description
Location
State TN
County Franklin County
Rooms
Main Level Bedrooms 4
Interior
Interior Features Ceiling Fan(s), Entry Foyer, Walk-In Closet(s)
Heating Natural Gas
Cooling Electric
Flooring Vinyl
Fireplaces Number 1
Fireplace Y
Exterior
Utilities Available Electricity Available, Natural Gas Available, Water Available
View Y/N false
Roof Type Metal
Private Pool false
Building
Lot Description Corner Lot
Story 1
Sewer Public Sewer
Water Public
Structure Type Brick
New Construction false
Schools
Elementary Schools Decherd Elementary
Middle Schools North Middle School
High Schools Franklin Co High School
Others
Senior Community false





