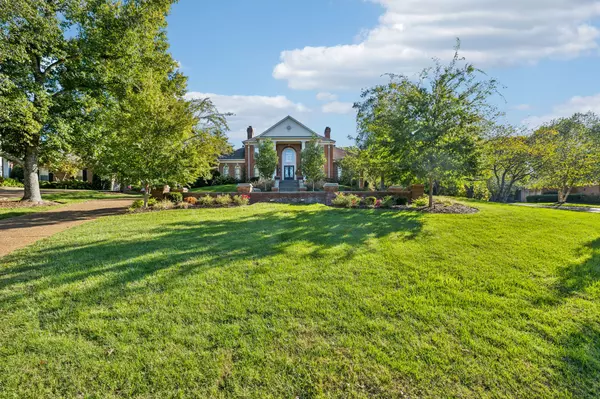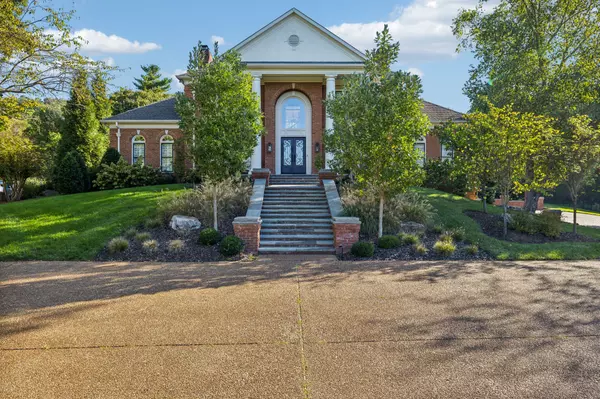108 Suffolk Cres Brentwood, TN 37027
UPDATED:
01/19/2025 03:02 PM
Key Details
Property Type Single Family Home
Sub Type Single Family Residence
Listing Status Coming Soon
Purchase Type For Sale
Square Footage 8,852 sqft
Price per Sqft $310
Subdivision Derby Glen Close
MLS Listing ID 2778679
Bedrooms 5
Full Baths 4
Half Baths 2
HOA Fees $400/ann
HOA Y/N Yes
Year Built 1985
Annual Tax Amount $6,067
Lot Size 1.430 Acres
Acres 1.43
Lot Dimensions 95 X 320
Property Description
Location
State TN
County Williamson County
Rooms
Main Level Bedrooms 1
Interior
Interior Features Primary Bedroom Main Floor, Kitchen Island
Heating Central, Natural Gas
Cooling Central Air, Electric
Flooring Carpet, Finished Wood, Tile
Fireplaces Number 3
Fireplace Y
Appliance Trash Compactor, Dishwasher, Disposal, Microwave, Refrigerator
Exterior
Exterior Feature Garage Door Opener, Smart Irrigation, Smart Light(s)
Garage Spaces 4.0
Pool In Ground
Utilities Available Electricity Available, Water Available
View Y/N false
Roof Type Asphalt
Private Pool true
Building
Lot Description Level, Private
Story 2
Sewer Public Sewer
Water Public
Structure Type Brick
New Construction false
Schools
Elementary Schools Scales Elementary
Middle Schools Brentwood Middle School
High Schools Brentwood High School
Others
Senior Community false





