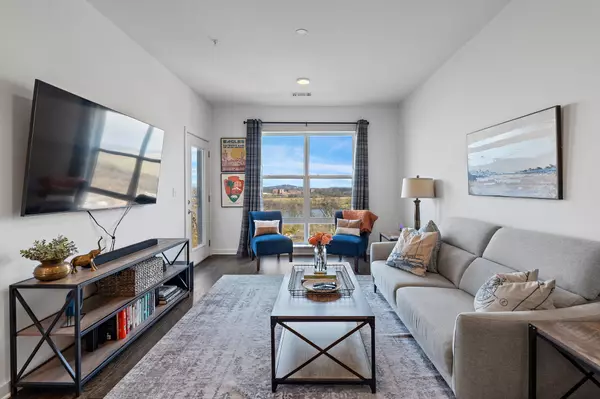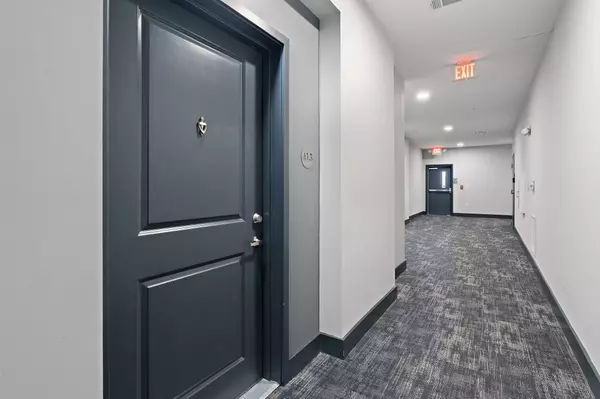1677 54th Ave N #413 Nashville, TN 37209
UPDATED:
01/18/2025 12:33 AM
Key Details
Property Type Condo
Sub Type Other Condo
Listing Status Active
Purchase Type For Sale
Square Footage 705 sqft
Price per Sqft $453
Subdivision Silo West
MLS Listing ID 2779145
Bedrooms 1
Full Baths 1
HOA Fees $142/mo
HOA Y/N Yes
Year Built 2022
Annual Tax Amount $1,725
Property Description
Location
State TN
County Davidson County
Rooms
Main Level Bedrooms 1
Interior
Interior Features Primary Bedroom Main Floor
Heating Central, Electric
Cooling Central Air, Electric
Flooring Finished Wood, Tile
Fireplace N
Appliance Trash Compactor, Dishwasher, Disposal, Dryer, Microwave, Refrigerator, Stainless Steel Appliance(s), Washer
Exterior
Pool In Ground
Utilities Available Electricity Available, Water Available
View Y/N true
View City, River
Private Pool true
Building
Story 1
Sewer Public Sewer
Water Public
Structure Type Fiber Cement,Brick
New Construction false
Schools
Elementary Schools Cockrill Elementary
Middle Schools Moses Mckissack Middle
High Schools Pearl Cohn Magnet High School
Others
HOA Fee Include Exterior Maintenance,Maintenance Grounds,Recreation Facilities,Trash
Senior Community false





