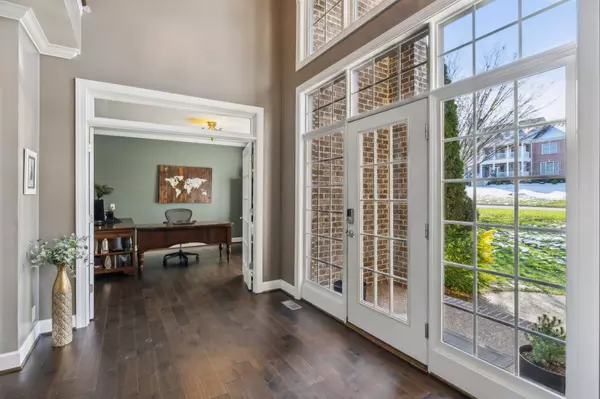9167 Sydney Ln Brentwood, TN 37027
UPDATED:
01/23/2025 02:22 PM
Key Details
Property Type Single Family Home
Sub Type Single Family Residence
Listing Status Active
Purchase Type For Sale
Square Footage 4,474 sqft
Price per Sqft $368
Subdivision Inglehame Farms
MLS Listing ID 2780471
Bedrooms 4
Full Baths 4
Half Baths 2
HOA Fees $299/qua
HOA Y/N Yes
Year Built 2005
Annual Tax Amount $4,592
Lot Size 0.550 Acres
Acres 0.55
Lot Dimensions 120 X 200
Property Description
Location
State TN
County Williamson County
Rooms
Main Level Bedrooms 1
Interior
Interior Features Built-in Features, Entry Foyer, High Ceilings, Open Floorplan, Pantry, Storage, Walk-In Closet(s)
Heating Central
Cooling Central Air
Flooring Carpet, Finished Wood, Tile
Fireplaces Number 3
Fireplace Y
Appliance Dishwasher, Disposal, Microwave, Stainless Steel Appliance(s)
Exterior
Garage Spaces 3.0
Utilities Available Water Available
View Y/N false
Roof Type Asphalt
Private Pool false
Building
Lot Description Level, Private
Story 2
Sewer Public Sewer
Water Public
Structure Type Hardboard Siding,Brick
New Construction false
Schools
Elementary Schools Kenrose Elementary
Middle Schools Woodland Middle School
High Schools Ravenwood High School
Others
Senior Community false





