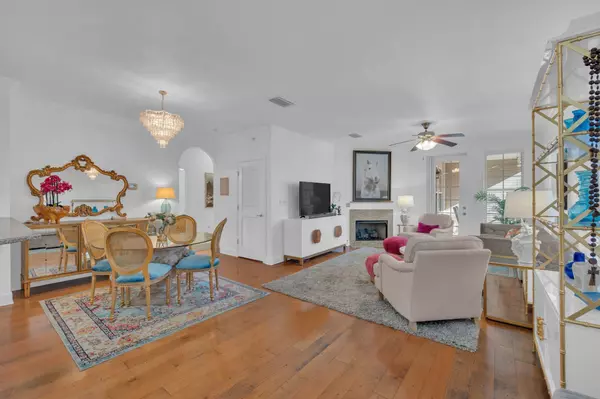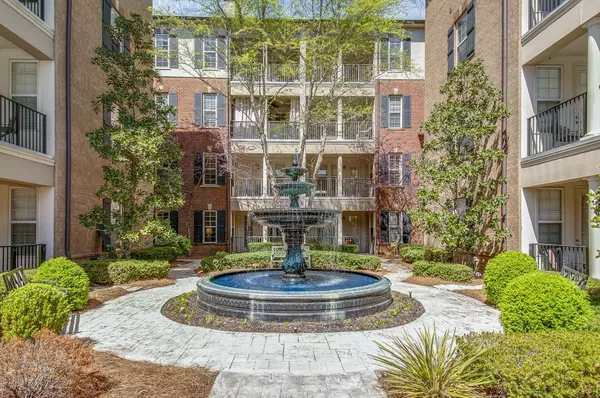311 Seven Springs Way #201 Brentwood, TN 37027
UPDATED:
01/23/2025 06:28 PM
Key Details
Property Type Condo
Sub Type Flat Condo
Listing Status Coming Soon
Purchase Type For Sale
Square Footage 1,537 sqft
Price per Sqft $305
Subdivision St Martin Square At Seven Springs
MLS Listing ID 2781473
Bedrooms 3
Full Baths 2
HOA Fees $705/mo
HOA Y/N Yes
Year Built 2006
Annual Tax Amount $2,986
Lot Size 3,049 Sqft
Acres 0.07
Property Description
Location
State TN
County Davidson County
Rooms
Main Level Bedrooms 3
Interior
Interior Features Ceiling Fan(s), Walk-In Closet(s), Primary Bedroom Main Floor
Heating Central, Electric
Cooling Central Air, Electric
Flooring Finished Wood, Tile
Fireplaces Number 1
Fireplace Y
Appliance Dishwasher, Disposal, Microwave, Stainless Steel Appliance(s)
Exterior
Exterior Feature Balcony
Pool In Ground
Utilities Available Electricity Available, Water Available
View Y/N false
Roof Type Asphalt
Private Pool true
Building
Story 1
Sewer Public Sewer
Water Public
Structure Type Brick
New Construction false
Schools
Elementary Schools Percy Priest Elementary
Middle Schools John Trotwood Moore Middle
High Schools Hillsboro Comp High School
Others
HOA Fee Include Exterior Maintenance,Gas,Maintenance Grounds,Recreation Facilities,Trash,Water
Senior Community false





