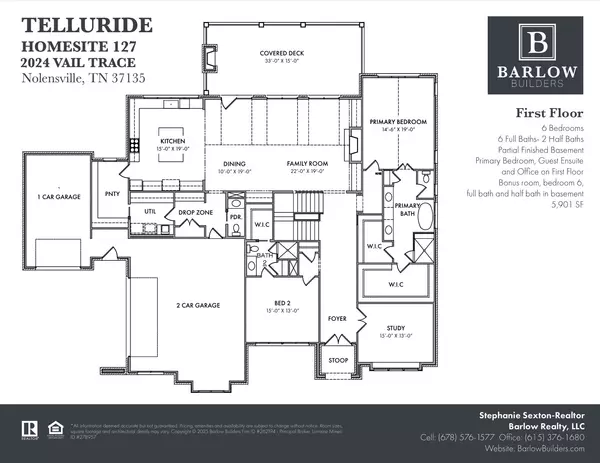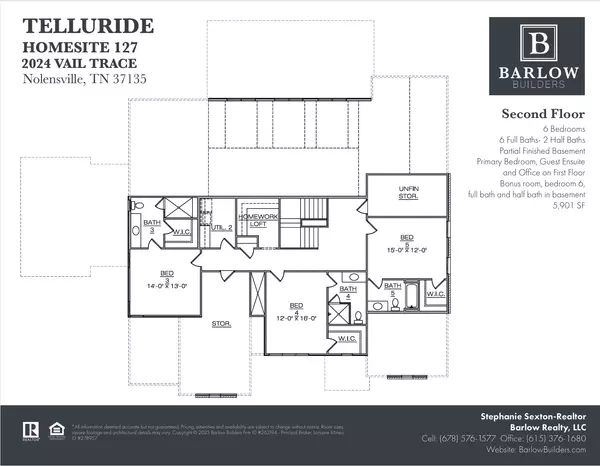2024 Vail Trace Nolensville, TN 37135
UPDATED:
01/29/2025 06:03 PM
Key Details
Property Type Single Family Home
Sub Type Single Family Residence
Listing Status Active
Purchase Type For Sale
Square Footage 5,901 sqft
Price per Sqft $370
Subdivision Telluride Estates
MLS Listing ID 2782576
Bedrooms 6
Full Baths 6
Half Baths 2
HOA Fees $130/mo
HOA Y/N Yes
Year Built 2025
Lot Size 0.520 Acres
Acres 0.52
Lot Dimensions 130x175
Property Sub-Type Single Family Residence
Property Description
Location
State TN
County Williamson County
Rooms
Main Level Bedrooms 2
Interior
Interior Features Built-in Features, Ceiling Fan(s), Entry Foyer, Extra Closets, High Ceilings, Open Floorplan, Pantry, Smart Appliance(s), Smart Thermostat, Storage, Walk-In Closet(s), Primary Bedroom Main Floor, Kitchen Island
Heating Electric, Heat Pump, Natural Gas
Cooling Electric
Flooring Carpet, Finished Wood, Tile
Fireplaces Number 2
Fireplace Y
Appliance Electric Oven, Gas Range, Double Oven, Cooktop, Dishwasher, Disposal, Microwave, Stainless Steel Appliance(s)
Exterior
Exterior Feature Garage Door Opener, Irrigation System
Garage Spaces 3.0
Utilities Available Electricity Available, Water Available
View Y/N false
Roof Type Shingle
Private Pool false
Building
Story 3
Sewer Public Sewer
Water Public
Structure Type Brick,Hardboard Siding
New Construction true
Schools
Elementary Schools Sunset Elementary School
Middle Schools Sunset Middle School
High Schools Nolensville High School
Others
Senior Community false





