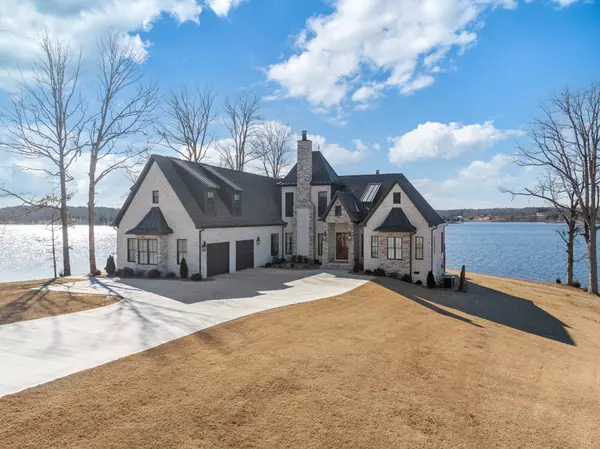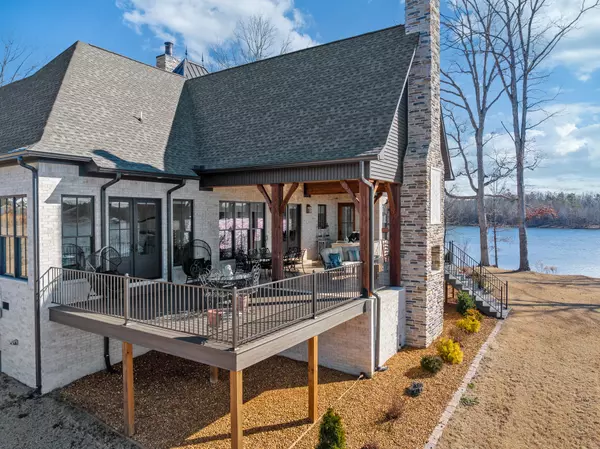440 Sportsman Cv Huntingdon, TN 38344
UPDATED:
01/28/2025 06:06 PM
Key Details
Property Type Single Family Home
Sub Type Single Family Residence
Listing Status Active
Purchase Type For Sale
Square Footage 3,515 sqft
Price per Sqft $625
Subdivision Sportsman Cove
MLS Listing ID 2782650
Bedrooms 4
Full Baths 4
Half Baths 1
HOA Y/N No
Year Built 2023
Annual Tax Amount $3,990
Lot Size 1.210 Acres
Acres 1.21
Lot Dimensions 1.21 acres
Property Sub-Type Single Family Residence
Property Description
Location
State TN
County Carroll County
Rooms
Main Level Bedrooms 4
Interior
Interior Features Entry Foyer, Extra Closets, High Ceilings, Pantry, Walk-In Closet(s), High Speed Internet
Heating Central, Natural Gas
Cooling Central Air
Flooring Finished Wood
Fireplaces Number 2
Fireplace Y
Appliance Gas Oven, Gas Range, Double Oven, Dishwasher, Microwave, Refrigerator
Exterior
Exterior Feature Dock
Garage Spaces 2.0
Utilities Available Water Available
View Y/N true
View Water
Roof Type Shingle
Private Pool false
Building
Lot Description Views
Story 2
Sewer Public Sewer
Water Public
Structure Type Brick
New Construction false
Schools
Elementary Schools Huntingdon Primary
Middle Schools Huntingdon Middle School
High Schools Huntingdon High School
Others
Senior Community false





