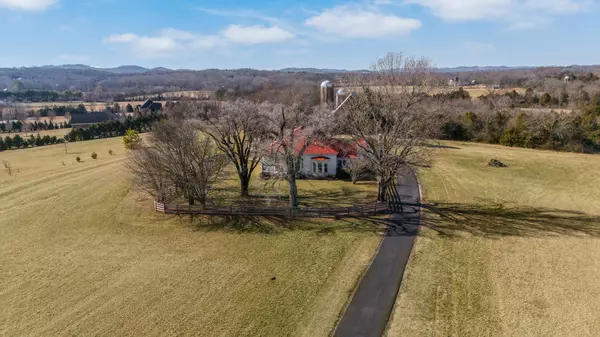4125 Trinity Rd Franklin, TN 37067
UPDATED:
01/31/2025 06:54 PM
Key Details
Property Type Single Family Home
Sub Type Single Family Residence
Listing Status Active
Purchase Type For Sale
Square Footage 2,848 sqft
Price per Sqft $1,404
Subdivision Beasley Ann G
MLS Listing ID 2785652
Bedrooms 3
Full Baths 1
Half Baths 1
HOA Y/N No
Year Built 1900
Annual Tax Amount $1,032
Lot Size 22.180 Acres
Acres 22.18
Lot Dimensions 22.18 +/- Acres
Property Sub-Type Single Family Residence
Property Description
Location
State TN
County Williamson County
Rooms
Main Level Bedrooms 3
Interior
Interior Features Ceiling Fan(s)
Heating Central, Electric
Cooling Central Air, Electric
Flooring Finished Wood, Tile
Fireplaces Number 1
Fireplace Y
Appliance Electric Oven, Gas Range, Double Oven, Dishwasher
Exterior
Exterior Feature Barn(s), Storage
Garage Spaces 3.0
Utilities Available Electricity Available, Water Available
View Y/N false
Roof Type Metal
Private Pool false
Building
Lot Description Level, Rolling Slope
Story 1
Sewer Septic Tank
Water Private
Structure Type Wood Siding
New Construction false
Schools
Elementary Schools Arrington Elementary School
Middle Schools Fred J Page Middle School
High Schools Fred J Page High School
Others
Senior Community false





