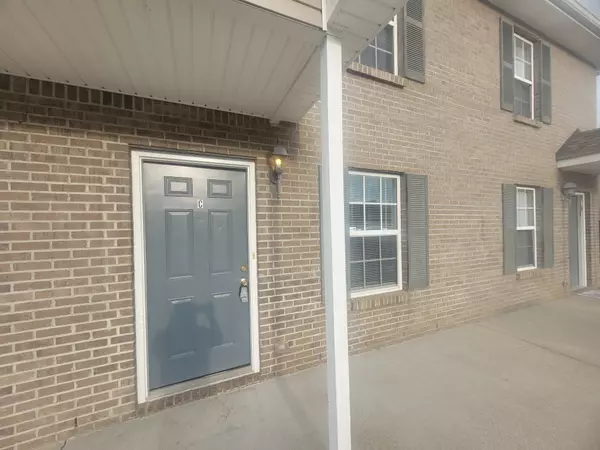1218 Ash Ridge Dr #C Clarksville, TN 37042
UPDATED:
02/24/2025 06:02 AM
Key Details
Property Type Townhouse
Sub Type Townhouse
Listing Status Active
Purchase Type For Rent
Square Footage 1,128 sqft
Subdivision Quail Ridge
MLS Listing ID 2792876
Bedrooms 2
Full Baths 1
Half Baths 1
HOA Y/N No
Year Built 2009
Property Sub-Type Townhouse
Property Description
Location
State TN
County Montgomery County
Interior
Interior Features Air Filter, Ceiling Fan(s), Extra Closets
Heating Central
Cooling Central Air
Flooring Carpet, Vinyl
Fireplace N
Appliance Electric Oven, Electric Range, Dishwasher, Dryer, Microwave, Refrigerator, Washer
Exterior
Utilities Available Water Available
View Y/N false
Private Pool false
Building
Story 2
Sewer Public Sewer
Water Public
Structure Type Brick,Vinyl Siding
New Construction false
Schools
Elementary Schools Minglewood Elementary
Middle Schools New Providence Middle
High Schools Northwest High School





