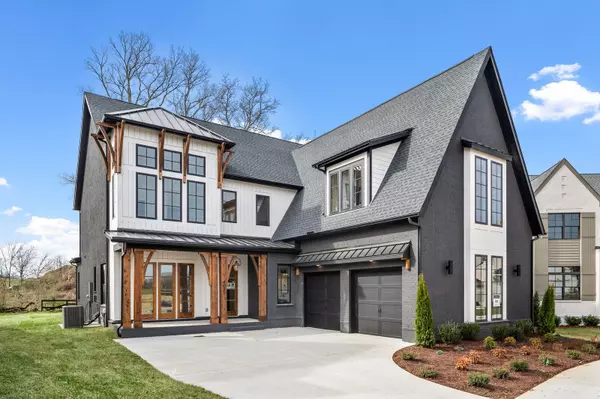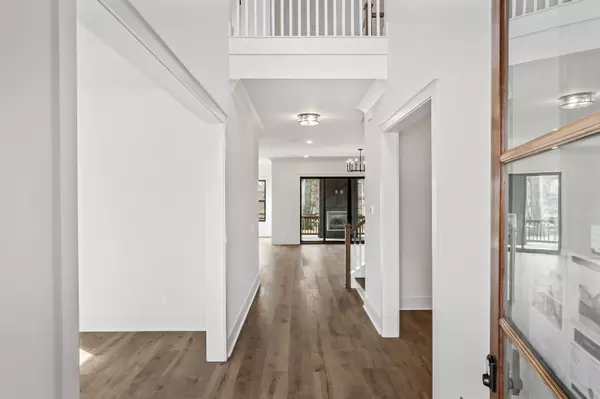4021 Kathie Dr Thompsons Station, TN 37179
OPEN HOUSE
Sun Mar 02, 2:00pm - 4:00pm
UPDATED:
02/25/2025 01:44 AM
Key Details
Property Type Single Family Home
Sub Type Single Family Residence
Listing Status Active
Purchase Type For Sale
Square Footage 4,362 sqft
Price per Sqft $338
Subdivision Fountain View Sec1
MLS Listing ID 2794691
Bedrooms 5
Full Baths 4
Half Baths 1
HOA Fees $150/mo
HOA Y/N Yes
Year Built 2025
Annual Tax Amount $5,000
Lot Size 0.280 Acres
Acres 0.28
Lot Dimensions 57 X 142
Property Sub-Type Single Family Residence
Property Description
Location
State TN
County Williamson County
Rooms
Main Level Bedrooms 1
Interior
Interior Features Primary Bedroom Main Floor
Heating Central
Cooling Ceiling Fan(s), Central Air
Flooring Carpet, Laminate, Tile
Fireplace N
Appliance Built-In Electric Oven, Cooktop, Dishwasher, Disposal
Exterior
Garage Spaces 2.0
Utilities Available Water Available
Amenities Available Park, Pool, Sidewalks, Underground Utilities
View Y/N false
Private Pool false
Building
Lot Description Level
Story 2
Sewer Public Sewer
Water Public
Structure Type Hardboard Siding,Brick
New Construction true
Schools
Elementary Schools Heritage Elementary
Middle Schools Heritage Middle School
High Schools Independence High School
Others
Senior Community false





