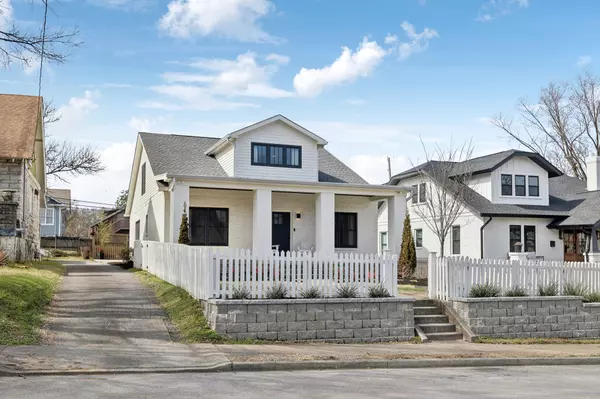1703 Villa Pl Nashville, TN 37212
OPEN HOUSE
Sat Mar 01, 2:00pm - 4:00pm
Sun Mar 02, 2:00pm - 4:00pm
UPDATED:
02/23/2025 06:31 PM
Key Details
Property Type Single Family Home
Sub Type Single Family Residence
Listing Status Coming Soon
Purchase Type For Sale
Square Footage 3,014 sqft
Price per Sqft $431
Subdivision Hayes Rokeby
MLS Listing ID 2794888
Bedrooms 4
Full Baths 3
Half Baths 1
HOA Y/N No
Year Built 1932
Annual Tax Amount $7,577
Lot Size 7,405 Sqft
Acres 0.17
Lot Dimensions 50 X 146
Property Sub-Type Single Family Residence
Property Description
Location
State TN
County Davidson County
Rooms
Main Level Bedrooms 1
Interior
Interior Features Air Filter, Bookcases, Built-in Features, Ceiling Fan(s), Entry Foyer, Extra Closets, High Ceilings, Open Floorplan, Pantry, Smart Thermostat, Storage, Walk-In Closet(s)
Heating Central, Electric, Natural Gas
Cooling Central Air
Flooring Wood
Fireplace N
Appliance Dishwasher, Disposal, Dryer, Freezer, Refrigerator, Stainless Steel Appliance(s), Washer
Exterior
Utilities Available Electricity Available, Water Available
Amenities Available Sidewalks
View Y/N true
View City
Private Pool false
Building
Lot Description Cleared, Level
Story 2
Sewer Public Sewer
Water Public
Structure Type Brick
New Construction false
Schools
Elementary Schools Eakin Elementary
Middle Schools West End Middle School
High Schools Hillsboro Comp High School
Others
Senior Community false





