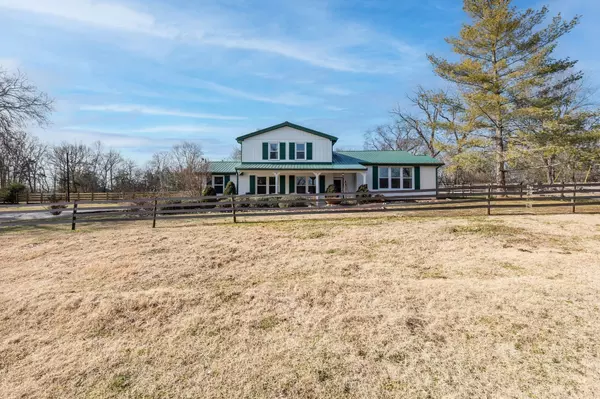921 Hickory Hills Dr Franklin, TN 37067
OPEN HOUSE
Sun Mar 02, 2:00pm - 4:00pm
UPDATED:
02/25/2025 12:16 AM
Key Details
Property Type Single Family Home
Sub Type Single Family Residence
Listing Status Active
Purchase Type For Sale
Square Footage 1,862 sqft
Price per Sqft $805
Subdivision Hickory Hills Sec 1
MLS Listing ID 2795153
Bedrooms 3
Full Baths 2
Half Baths 1
HOA Y/N No
Year Built 1970
Annual Tax Amount $2,431
Lot Size 5.700 Acres
Acres 5.7
Property Sub-Type Single Family Residence
Property Description
Location
State TN
County Williamson County
Interior
Interior Features Air Filter, Entry Foyer, Extra Closets, Storage, Walk-In Closet(s), Water Filter, High Speed Internet
Heating Central
Cooling Central Air
Flooring Wood, Laminate, Tile
Fireplace N
Appliance Electric Oven, Electric Range, Dishwasher, Refrigerator
Exterior
Exterior Feature Barn(s), Stable
Garage Spaces 2.0
Utilities Available Water Available
View Y/N false
Private Pool false
Building
Story 3
Sewer Private Sewer
Water Public
Structure Type Brick
New Construction false
Schools
Elementary Schools Arrington Elementary School
Middle Schools Fred J Page Middle School
High Schools Fred J Page High School
Others
Senior Community false





