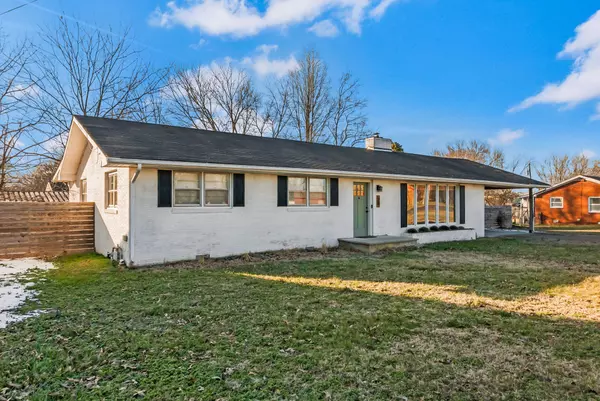20 S Walnut St Hohenwald, TN 38462
UPDATED:
02/24/2025 11:53 PM
Key Details
Property Type Single Family Home
Sub Type Single Family Residence
Listing Status Active
Purchase Type For Sale
Square Footage 2,400 sqft
Price per Sqft $156
MLS Listing ID 2795397
Bedrooms 4
Full Baths 3
HOA Y/N No
Year Built 1937
Annual Tax Amount $1,474
Lot Size 0.690 Acres
Acres 0.69
Lot Dimensions 123X298 IRR
Property Sub-Type Single Family Residence
Property Description
Location
State TN
County Lewis County
Rooms
Main Level Bedrooms 4
Interior
Interior Features Primary Bedroom Main Floor, High Speed Internet
Heating Central
Cooling Central Air
Flooring Wood, Tile
Fireplaces Number 2
Fireplace Y
Appliance Electric Oven, Electric Range, Dishwasher, Dryer, Microwave, Refrigerator, Washer
Exterior
Exterior Feature Storage
Garage Spaces 3.0
Utilities Available Water Available
View Y/N false
Roof Type Shingle,Wood
Private Pool false
Building
Lot Description Level
Story 1
Sewer Public Sewer
Water Public
Structure Type Brick
New Construction false
Schools
Elementary Schools Lewis County Elementary
Middle Schools Lewis County Middle School
High Schools Lewis Co High School
Others
Senior Community false





