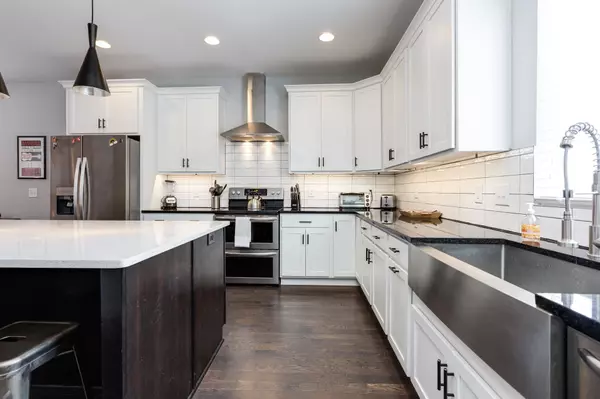2118 Elliott Ave #9 Nashville, TN 37204
UPDATED:
02/25/2025 12:10 AM
Key Details
Property Type Townhouse
Sub Type Townhouse
Listing Status Active
Purchase Type For Sale
Square Footage 2,000 sqft
Price per Sqft $372
Subdivision Elliot Avenue Townhomes
MLS Listing ID 2795447
Bedrooms 3
Full Baths 3
Half Baths 1
HOA Fees $540/qua
HOA Y/N Yes
Year Built 2018
Annual Tax Amount $5,047
Lot Size 871 Sqft
Acres 0.02
Property Sub-Type Townhouse
Property Description
Location
State TN
County Davidson County
Interior
Heating Central, Electric
Cooling Central Air, Electric
Flooring Wood
Fireplace N
Appliance Electric Oven, Electric Range
Exterior
Garage Spaces 2.0
Utilities Available Electricity Available, Water Available
View Y/N false
Private Pool false
Building
Story 2
Sewer Public Sewer
Water Public
Structure Type Fiber Cement
New Construction false
Schools
Elementary Schools Waverly-Belmont Elementary School
Middle Schools John Trotwood Moore Middle
High Schools Hillsboro Comp High School
Others
HOA Fee Include Exterior Maintenance,Trash
Senior Community false





