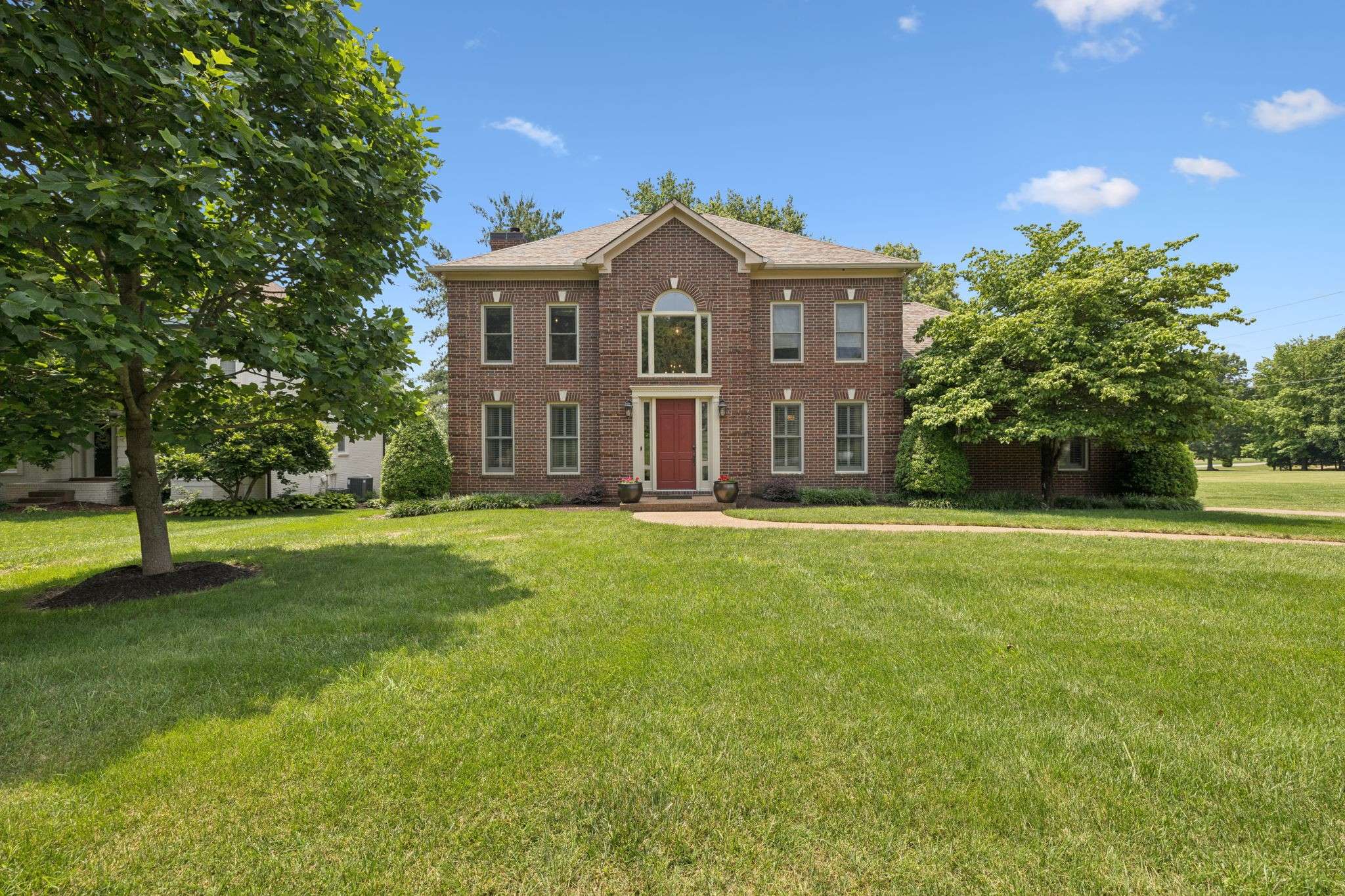9305 Atherton Dr Brentwood, TN 37027
UPDATED:
Key Details
Property Type Single Family Home
Sub Type Single Family Residence
Listing Status Coming Soon
Purchase Type For Sale
Square Footage 3,223 sqft
Price per Sqft $359
Subdivision Chenoweth Sec 3
MLS Listing ID 2907218
Bedrooms 3
Full Baths 2
Half Baths 1
HOA Fees $100/mo
HOA Y/N Yes
Year Built 1989
Annual Tax Amount $2,978
Lot Size 0.890 Acres
Acres 0.89
Lot Dimensions 174 X 203
Property Sub-Type Single Family Residence
Property Description
Location
State TN
County Williamson County
Interior
Interior Features Built-in Features, Ceiling Fan(s), Entrance Foyer, Pantry, Redecorated, Walk-In Closet(s), High Speed Internet
Heating Central
Cooling Central Air, Electric
Flooring Carpet, Wood, Tile
Fireplaces Number 1
Fireplace Y
Appliance Built-In Electric Oven, Built-In Electric Range, Dishwasher, Disposal, Microwave, Stainless Steel Appliance(s)
Exterior
Garage Spaces 2.0
Utilities Available Water Available, Cable Connected
Amenities Available Clubhouse, Playground, Pool, Sidewalks, Tennis Court(s), Underground Utilities
View Y/N false
Roof Type Shingle
Private Pool false
Building
Lot Description Level
Story 2
Sewer Public Sewer
Water Public
Structure Type Brick,Fiber Cement
New Construction false
Schools
Elementary Schools Edmondson Elementary
Middle Schools Brentwood Middle School
High Schools Brentwood High School
Others
HOA Fee Include Recreation Facilities
Senior Community false





